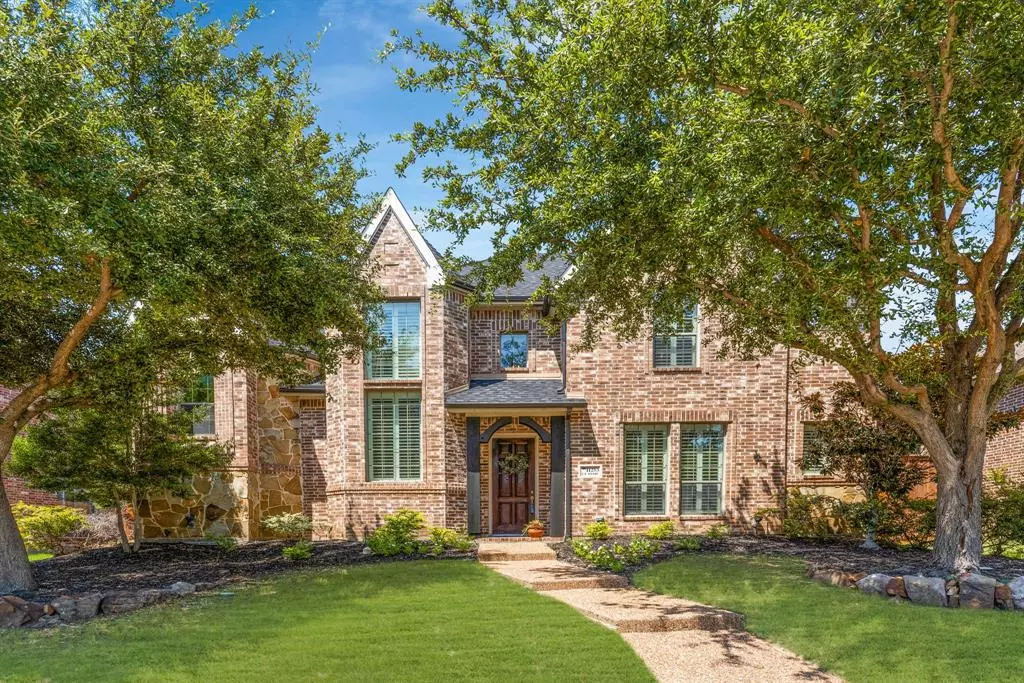
4 Beds
4 Baths
4,246 SqFt
4 Beds
4 Baths
4,246 SqFt
Key Details
Property Type Single Family Home
Sub Type Single Family Residence
Listing Status Active
Purchase Type For Sale
Square Footage 4,246 sqft
Price per Sqft $200
Subdivision Shaddock Creek Estates Ph 3
MLS Listing ID 20689250
Style Traditional
Bedrooms 4
Full Baths 3
Half Baths 1
HOA Fees $726/ann
HOA Y/N Mandatory
Year Built 2006
Annual Tax Amount $11,445
Lot Size 7,361 Sqft
Acres 0.169
Property Description
Location
State TX
County Denton
Community Community Pool, Curbs, Park, Sidewalks
Direction Dallas Tollway to Main Street, go left, right on Legacy, Left on Andrew, left on Powder Horn, Right on Chevy Chase, Right on Graceland, left on Bal Harbor, Right on Classic.
Rooms
Dining Room 2
Interior
Interior Features Built-in Features, Cable TV Available, Chandelier, Decorative Lighting, Granite Counters, High Speed Internet Available, Kitchen Island, Open Floorplan, Pantry, Sound System Wiring, Vaulted Ceiling(s), Walk-In Closet(s)
Heating Fireplace(s), Natural Gas
Cooling Ceiling Fan(s), Electric, Zoned
Flooring Carpet, Tile, Wood
Fireplaces Number 1
Fireplaces Type Family Room, Gas Starter, Wood Burning
Appliance Dishwasher, Disposal, Electric Cooktop, Electric Oven, Gas Water Heater, Microwave, Double Oven, Plumbed For Gas in Kitchen
Heat Source Fireplace(s), Natural Gas
Laundry Electric Dryer Hookup, Gas Dryer Hookup, Utility Room, Full Size W/D Area, Washer Hookup
Exterior
Exterior Feature Rain Gutters
Garage Spaces 3.0
Fence Electric, Wood
Community Features Community Pool, Curbs, Park, Sidewalks
Utilities Available Cable Available, City Sewer, City Water, Curbs, Individual Gas Meter, Individual Water Meter, Sidewalk
Roof Type Composition
Parking Type Driveway, Electric Gate, Garage Faces Rear, Garage Single Door
Total Parking Spaces 3
Garage Yes
Building
Lot Description Interior Lot, Landscaped, Sprinkler System, Subdivision
Story Two
Foundation Slab
Level or Stories Two
Structure Type Brick,Rock/Stone
Schools
Elementary Schools Pink
Middle Schools Griffin
High Schools Wakeland
School District Frisco Isd
Others
Ownership See Tax
Acceptable Financing Cash, Conventional, VA Loan
Listing Terms Cash, Conventional, VA Loan
Special Listing Condition Aerial Photo







