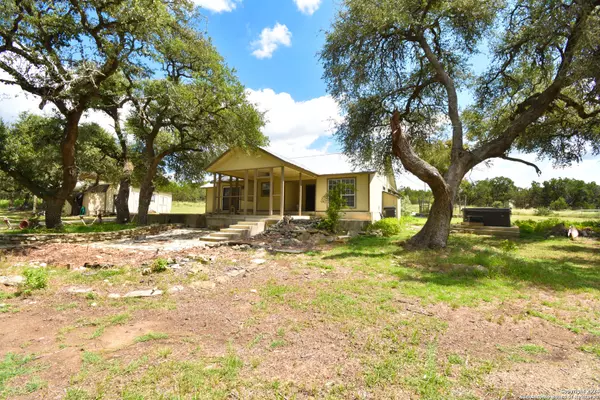
3 Beds
2 Baths
1,879 SqFt
3 Beds
2 Baths
1,879 SqFt
Key Details
Property Type Single Family Home
Sub Type Single Residential
Listing Status Active
Purchase Type For Sale
Square Footage 1,879 sqft
Price per Sqft $327
Subdivision Karen Estates
MLS Listing ID 1809848
Style One Story
Bedrooms 3
Full Baths 2
Construction Status Pre-Owned
Year Built 1994
Annual Tax Amount $4,422
Tax Year 2024
Lot Size 4.621 Acres
Property Description
Location
State TX
County Comal
Area 2601
Rooms
Master Bathroom Main Level 8X10 Shower Only, Single Vanity
Master Bedroom Main Level 14X12 DownStairs, Ceiling Fan, Full Bath
Bedroom 2 Main Level 12X12
Bedroom 3 Main Level 12X12
Living Room Main Level 12X20
Kitchen Main Level 10X12
Interior
Heating Central
Cooling One Central, One Window/Wall
Flooring Linoleum, Wood
Inclusions Ceiling Fans, Washer Connection, Dryer Connection, Built-In Oven, Stove/Range, Dishwasher, Smoke Alarm, Satellite Dish (owned), Central Distribution Plumbing System
Heat Source Natural Gas
Exterior
Exterior Feature Patio Slab, Covered Patio, Mature Trees, Horse Stalls/Barn
Garage Detached
Pool None
Amenities Available None
Roof Type Metal
Private Pool N
Building
Foundation Slab
Sewer Septic
Water Private Well, Co-op Water
Construction Status Pre-Owned
Schools
Elementary Schools Johnson Ranch
Middle Schools Smithson Valley
High Schools Smithson Valley
School District Comal
Others
Acceptable Financing Conventional, FHA, VA, Cash
Listing Terms Conventional, FHA, VA, Cash






