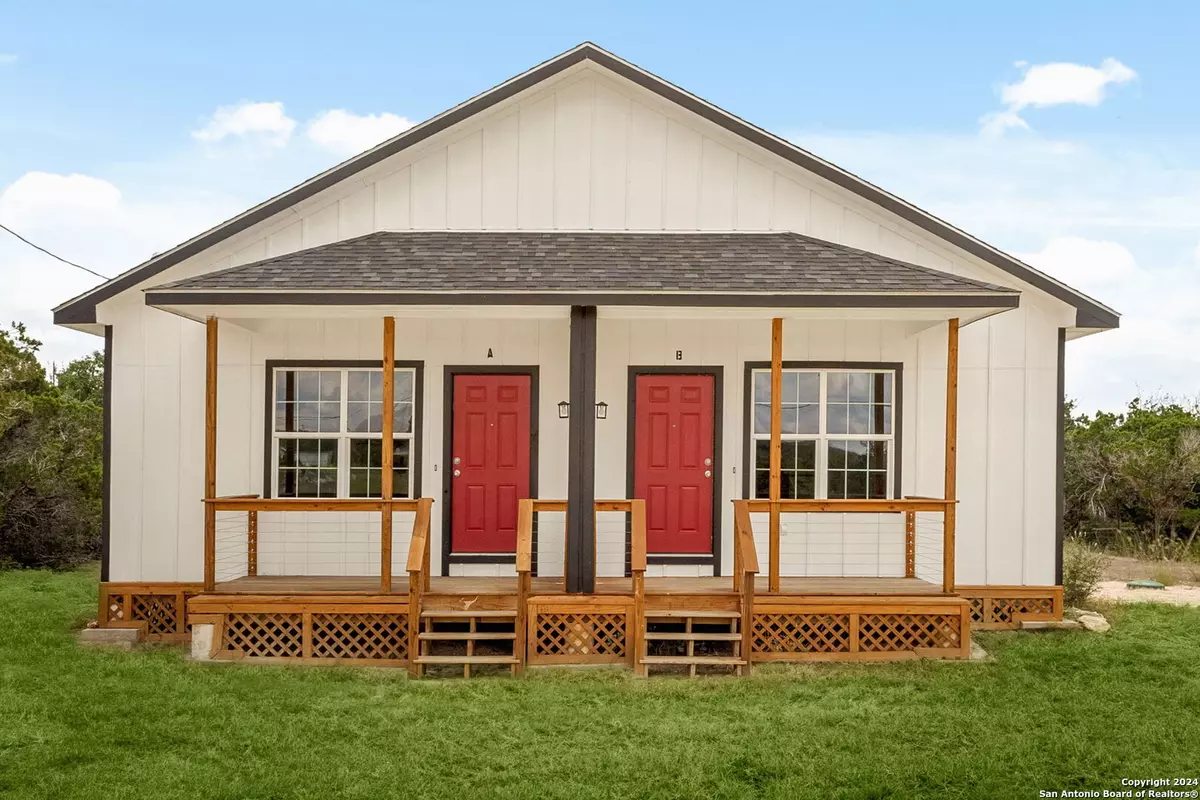
4 Beds
4 Baths
2,160 SqFt
4 Beds
4 Baths
2,160 SqFt
Key Details
Property Type Single Family Home
Sub Type Single Residential
Listing Status Active
Purchase Type For Sale
Square Footage 2,160 sqft
Price per Sqft $181
Subdivision Lake Of The Hills
MLS Listing ID 1811744
Style One Story,Craftsman
Bedrooms 4
Full Baths 4
Construction Status New
Year Built 2023
Annual Tax Amount $6,507
Tax Year 2024
Lot Size 10,062 Sqft
Property Description
Location
State TX
County Comal
Area 2606
Rooms
Master Bathroom Main Level 10X8 Tub/Shower Combo
Master Bedroom Main Level 12X12 Walk-In Closet, Ceiling Fan
Bedroom 2 Main Level 10X10
Bedroom 3 Main Level 12X12
Bedroom 4 Main Level 10X10
Living Room Main Level 14X20
Kitchen Main Level 14X14
Interior
Heating Central, 2 Units
Cooling Two Central
Flooring Vinyl
Inclusions Ceiling Fans, Washer Connection, Dryer Connection, Stove/Range, Refrigerator, Disposal, Dishwasher, Private Garbage Service
Heat Source Electric
Exterior
Garage None/Not Applicable
Pool None
Amenities Available Park/Playground
Roof Type Composition
Private Pool N
Building
Faces North,West
Sewer Aerobic Septic
Construction Status New
Schools
Elementary Schools Rebecca Creek
Middle Schools Mountain Valley
High Schools Canyon Lake
School District Comal
Others
Miscellaneous None/not applicable
Acceptable Financing Conventional, FHA, VA, Cash
Listing Terms Conventional, FHA, VA, Cash






