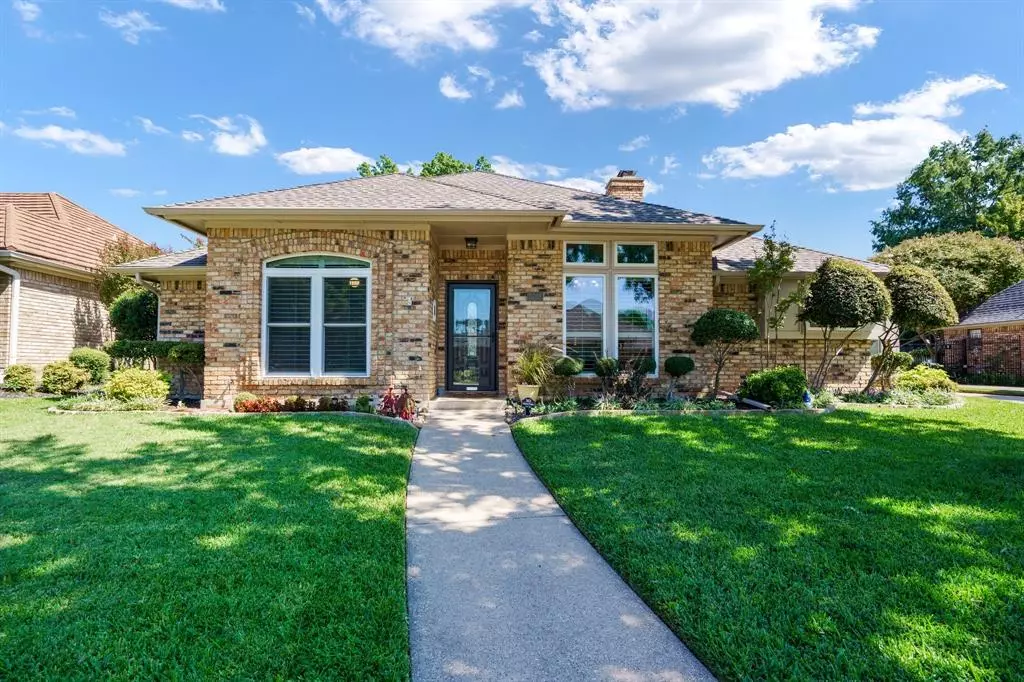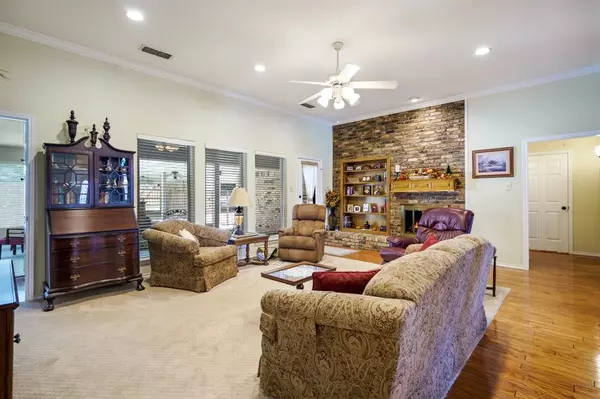
3 Beds
3 Baths
2,165 SqFt
3 Beds
3 Baths
2,165 SqFt
Key Details
Property Type Single Family Home
Sub Type Single Family Residence
Listing Status Active Contingent
Purchase Type For Sale
Square Footage 2,165 sqft
Price per Sqft $240
Subdivision Woodfield Add
MLS Listing ID 20741237
Style Traditional
Bedrooms 3
Full Baths 2
Half Baths 1
HOA Fees $50/ann
HOA Y/N Voluntary
Year Built 1982
Annual Tax Amount $7,736
Lot Size 10,323 Sqft
Acres 0.237
Lot Dimensions 85x122
Property Description
2 water heaters replaced (2020 & 2022), pool equipment including tile, plaster & decking (2018), windows replaced (2007 & 2008), front door (2016), engineered wood floors primary bedroom (2015), kitchen updates including granite counters and electric cooktop (2004), wood floors in entry and hallway (1991). Updated hardware. Split bedrooms. Crown molding, tray celings, brick accents, and built in cabinets and shelves. Coffee bar. Custom made shutters. Extended covered patio and breezeway. Pull down attic storage over the garage. Landscaping in the backyard updated with new sod and stone walkway by the pool (2024).
Complete list of updates are in the transaction desk.
Location
State TX
County Tarrant
Direction 121 to west on Cheeksparger to south on Central to east on Woodfield to north on Edgefield. Home faces west.
Rooms
Dining Room 2
Interior
Interior Features Cable TV Available, Chandelier, Granite Counters, High Speed Internet Available, Natural Woodwork, Walk-In Closet(s)
Heating Central, Electric, Heat Pump
Cooling Ceiling Fan(s), Central Air, Electric, Heat Pump
Flooring Carpet, Ceramic Tile, Hardwood, Vinyl, Wood
Fireplaces Number 1
Fireplaces Type Brick, Family Room
Appliance Dishwasher, Disposal, Electric Cooktop, Electric Oven, Microwave
Heat Source Central, Electric, Heat Pump
Laundry Electric Dryer Hookup, Utility Room, Full Size W/D Area, Washer Hookup
Exterior
Exterior Feature Covered Patio/Porch, Rain Gutters
Garage Spaces 2.0
Fence Wood, Wrought Iron
Pool Diving Board, Gunite, In Ground
Utilities Available Cable Available, City Sewer, City Water, Curbs, Sidewalk, Underground Utilities
Roof Type Composition
Parking Type Additional Parking, Driveway, Garage, Garage Door Opener, Garage Faces Front, Garage Single Door, Oversized
Total Parking Spaces 2
Garage Yes
Private Pool 1
Building
Lot Description Interior Lot, Landscaped, Subdivision
Story One
Foundation Slab
Level or Stories One
Structure Type Brick
Schools
Elementary Schools Spring Garden
High Schools Trinity
School District Hurst-Euless-Bedford Isd
Others
Restrictions Deed
Ownership Wayne & Elaine Meyers
Acceptable Financing Cash, Conventional, FHA, VA Loan
Listing Terms Cash, Conventional, FHA, VA Loan







