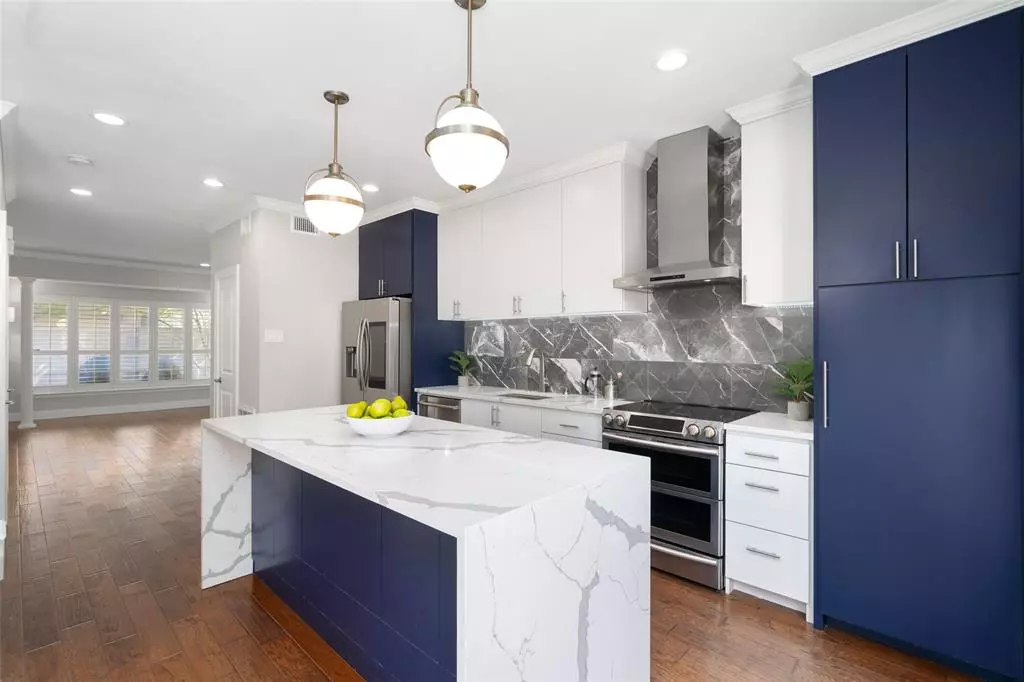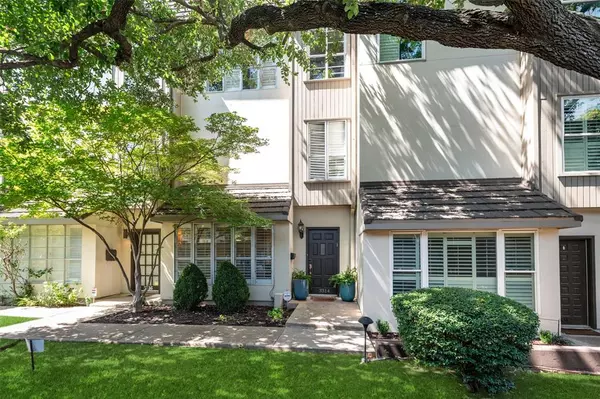
3 Beds
4 Baths
2,036 SqFt
3 Beds
4 Baths
2,036 SqFt
OPEN HOUSE
Sat Nov 16, 1:00pm - 3:00pm
Key Details
Property Type Condo
Sub Type Condominium
Listing Status Active
Purchase Type For Sale
Square Footage 2,036 sqft
Price per Sqft $216
Subdivision Park Place Twnhses
MLS Listing ID 20750897
Style Traditional
Bedrooms 3
Full Baths 2
Half Baths 2
HOA Fees $2,094/mo
HOA Y/N Mandatory
Year Built 1968
Annual Tax Amount $12,149
Lot Size 2.531 Acres
Acres 2.531
Property Description
Location
State TX
County Dallas
Community Community Pool, Community Sprinkler, Greenbelt, Laundry, Park, Sidewalks, Tennis Court(S)
Direction Perfectly situated in the beautiful residential neighborhood of Perry Heights on the edge of Oak Lawn near the DNT and Lemmon Ave.
Rooms
Dining Room 1
Interior
Interior Features Built-in Features, Chandelier, Decorative Lighting, Double Vanity, Eat-in Kitchen, Elevator, High Speed Internet Available, Kitchen Island, Pantry, Walk-In Closet(s), Wet Bar, Second Primary Bedroom
Heating Central, Other
Cooling Ceiling Fan(s), Central Air
Flooring Tile, Wood
Appliance Dishwasher, Disposal, Dryer, Electric Oven, Electric Range, Ice Maker, Microwave, Convection Oven, Refrigerator, Vented Exhaust Fan, Warming Drawer, Washer
Heat Source Central, Other
Laundry Electric Dryer Hookup, In Hall, Stacked W/D Area, Washer Hookup
Exterior
Exterior Feature Balcony, Courtyard, Garden(s), Rain Gutters, Lighting, Private Entrance, Tennis Court(s)
Garage Spaces 2.0
Fence Metal
Pool Cabana, Fenced, Gunite, In Ground
Community Features Community Pool, Community Sprinkler, Greenbelt, Laundry, Park, Sidewalks, Tennis Court(s)
Utilities Available City Sewer, City Water, Electricity Connected, Sidewalk
Roof Type Other
Parking Type Asphalt, Garage Door Opener, Garage Faces Rear, Garage Single Door, Off Street, Private
Total Parking Spaces 2
Garage Yes
Private Pool 1
Building
Lot Description Adjacent to Greenbelt, Greenbelt, Landscaped, Many Trees, Sprinkler System, Subdivision
Story Three Or More
Foundation Slab
Level or Stories Three Or More
Structure Type Brick,Stucco
Schools
Elementary Schools Esperanza Medrano
Middle Schools Rusk
High Schools North Dallas
School District Dallas Isd
Others
Ownership See Tax Records
Acceptable Financing Conventional, FHA, VA Loan
Listing Terms Conventional, FHA, VA Loan







