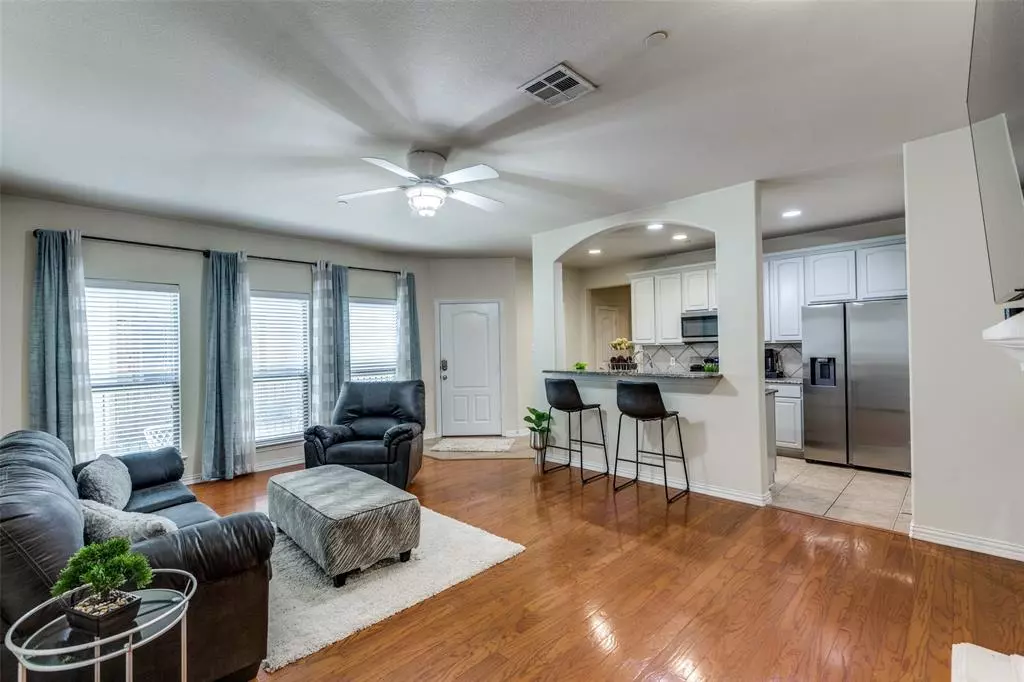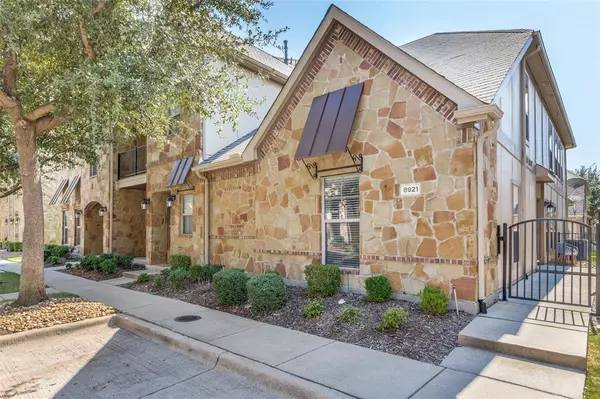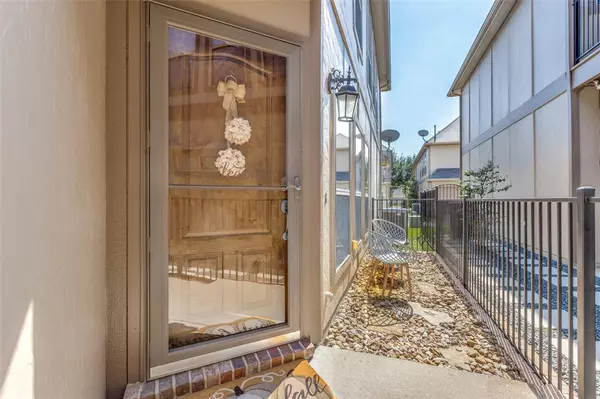
3 Beds
3 Baths
1,930 SqFt
3 Beds
3 Baths
1,930 SqFt
Key Details
Property Type Townhouse
Sub Type Townhouse
Listing Status Active
Purchase Type For Sale
Square Footage 1,930 sqft
Price per Sqft $211
Subdivision Hemmingway At Craig Ranch Ph 1
MLS Listing ID 20738822
Style Split Level,Traditional
Bedrooms 3
Full Baths 2
Half Baths 1
HOA Fees $368/mo
HOA Y/N Mandatory
Year Built 2005
Annual Tax Amount $5,922
Lot Size 2,178 Sqft
Acres 0.05
Property Description
Welcome to this MUST-SEE home that combines style, comfort, and functionality in a prime location within the Frisco ISD. Step inside to discover an inviting, open-concept living and dining area that flows effortlessly into a modern kitchen, with a breakfast bar and sleek granite countertops.
Retreat to the expansive primary suite, with soaring ceilings and a large walk-in closet designed to meet all your storage needs. Upstairs, you'll find a versatile loft area, perfect for a home office, entertainment space, or study, along with two generously sized guest bedrooms that offer comfort and privacy.
This vibrant community boasts exceptional amenities, including a state-of-the-art clubhouse with a gym, indoor and outdoor kitchens, a resort-style pool, and a dog park. This home is the ideal setting for anyone looking to enjoy a blend of luxury and convenience.
Location
State TX
County Collin
Community Club House, Community Pool, Community Sprinkler, Fitness Center, Playground, Pool, Sidewalks
Direction Conveniently located with easy access to Highway 121,. Quick access Frisco, McKinney, Allen, & Plano.
Rooms
Dining Room 1
Interior
Interior Features Cable TV Available, Granite Counters, High Speed Internet Available, Loft, Open Floorplan, Pantry, Walk-In Closet(s)
Heating Central
Cooling Ceiling Fan(s), Central Air
Flooring Carpet, Ceramic Tile, Wood
Fireplaces Number 1
Fireplaces Type Gas Logs, Gas Starter, Living Room
Equipment TV Antenna
Appliance Built-in Gas Range, Dishwasher, Disposal, Gas Range, Gas Water Heater, Vented Exhaust Fan
Heat Source Central
Laundry Electric Dryer Hookup, In Kitchen, Utility Room, Full Size W/D Area, Washer Hookup
Exterior
Garage Spaces 2.0
Fence Fenced, Wrought Iron
Community Features Club House, Community Pool, Community Sprinkler, Fitness Center, Playground, Pool, Sidewalks
Utilities Available Alley, Cable Available, City Sewer, City Water, Community Mailbox, Concrete
Roof Type Composition,Shingle
Parking Type Additional Parking, Alley Access, Garage, Garage Faces Rear, Garage Single Door, Open, Outside, Parking Lot
Total Parking Spaces 2
Garage Yes
Building
Lot Description Interior Lot, Zero Lot Line
Story Two
Foundation Brick/Mortar
Level or Stories Two
Structure Type Rock/Stone,Stone Veneer,Wood
Schools
Elementary Schools Comstock
Middle Schools Scoggins
High Schools Emerson
School District Frisco Isd
Others
Restrictions Unknown Encumbrance(s)
Ownership Contact Agent
Acceptable Financing Assumable, Cash, Conventional, FHA, VA Loan
Listing Terms Assumable, Cash, Conventional, FHA, VA Loan







