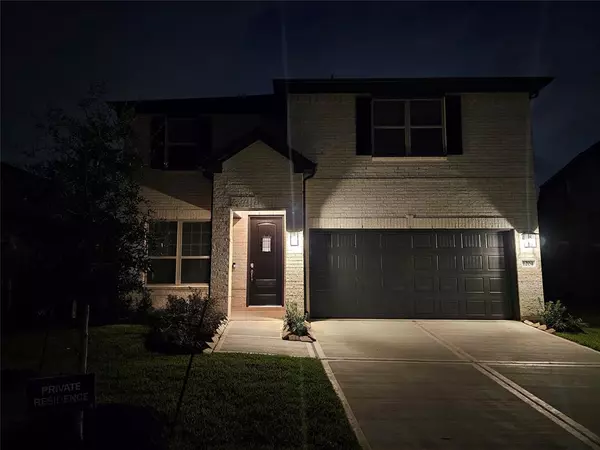
4 Beds
2.1 Baths
2,501 SqFt
4 Beds
2.1 Baths
2,501 SqFt
OPEN HOUSE
Sat Nov 16, 12:00pm - 3:00pm
Key Details
Property Type Single Family Home
Sub Type Single Family Detached
Listing Status Active
Purchase Type For Rent
Square Footage 2,501 sqft
Subdivision Sunterra
MLS Listing ID 76712757
Bedrooms 4
Full Baths 2
Half Baths 1
Rental Info Long Term,One Year,Section 8
Year Built 2024
Available Date 2024-11-06
Property Description
Hot Property Alert! A brand new construction home built by Pulte Homes is about to hit the market right after November 6th, 2024, and you don’t want to miss it! We're taking applications NOW, so get ahead of the crowd and lock in this beautiful rental today!
Home Highlights:
4 Spacious Bedrooms 2.5 Bathrooms
2-story beauty with a covered patio overlooking a lake – Perfect for morning coffee or evening sunsets!
Why You’ll Love Living in Sunterra, Katy TX:
Resort-Style Amenities:
Crystal Lagoon with white sand beaches
Lazy river , clubhouse , event lawn, and fitness center
Paddle boarding, kayaking, swimming, and sunbathing
Minutes from I-10 and The Grand Parkway, Easy commuting to Houston, Cypress, or Sugar Land
Zoned to top-rated Katy ISD schools – Perfect for families!
Close to major employers and shopping
Set up your tour today and be the first to live in this stunning new home
Location
State TX
County Fort Bend
Area Katy - Old Towne
Rooms
Bedroom Description Primary Bed - 1st Floor,Walk-In Closet
Other Rooms 1 Living Area, Entry, Gameroom Up, Home Office/Study, Kitchen/Dining Combo, Living Area - 1st Floor
Master Bathroom Half Bath, Primary Bath: Double Sinks, Primary Bath: Separate Shower, Secondary Bath(s): Shower Only
Kitchen Breakfast Bar, Butler Pantry, Kitchen open to Family Room, Pantry, Soft Closing Drawers, Walk-in Pantry
Interior
Interior Features Brick Walls, Dryer Included, Fire/Smoke Alarm, Fully Sprinklered, High Ceiling, Prewired for Alarm System, Refrigerator Included, Washer Included, Water Softener - Owned, Wired for Sound
Heating Central Gas
Cooling Central Electric
Flooring Vinyl Plank
Appliance Dryer Included, Refrigerator, Washer Included
Exterior
Exterior Feature Back Yard, Back Yard Fenced, Fully Fenced, Patio/Deck
Garage Attached Garage
Garage Spaces 2.0
Garage Description Auto Driveway Gate
Waterfront Description Lake View
Street Surface Concrete
Private Pool No
Building
Lot Description Water View
Faces West
Story 2
Sewer Public Sewer
Water Public Water
New Construction Yes
Schools
Elementary Schools Robertson Elementary School (Katy)
Middle Schools Haskett Junior High School
High Schools Freeman High School
School District 30 - Katy
Others
Pets Allowed Not Allowed
Senior Community No
Restrictions Unknown
Tax ID NA
Energy Description Ceiling Fans,Digital Program Thermostat,Tankless/On-Demand H2O Heater
Disclosures No Disclosures
Green/Energy Cert Energy Star Qualified Home
Special Listing Condition No Disclosures
Pets Description Not Allowed







