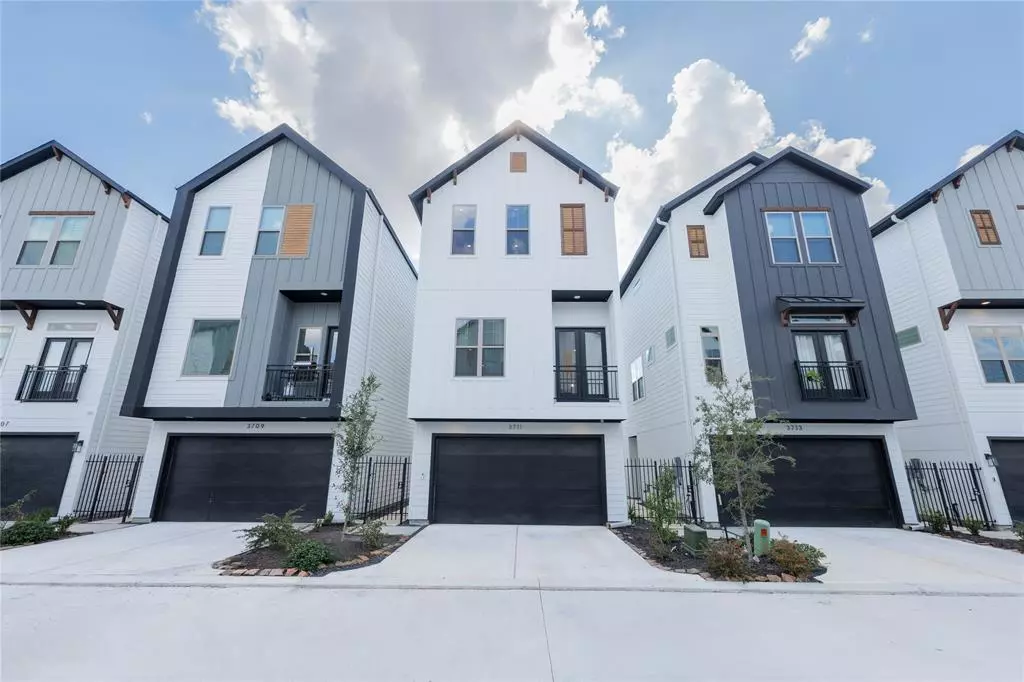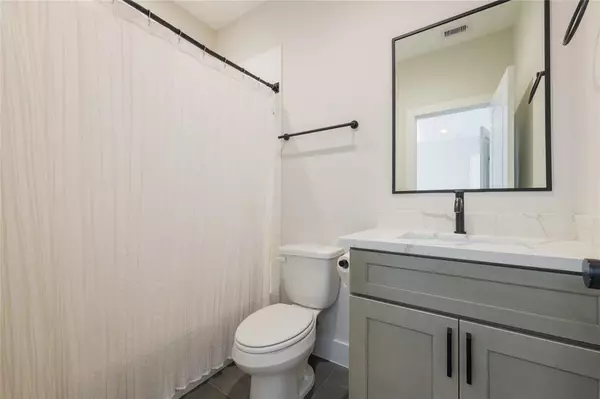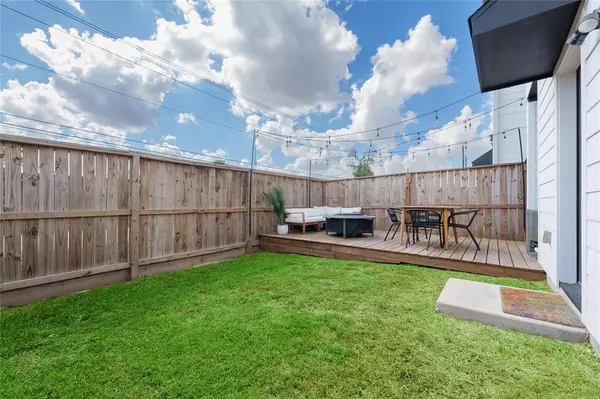
3 Beds
3.1 Baths
1,843 SqFt
3 Beds
3.1 Baths
1,843 SqFt
OPEN HOUSE
Sun Nov 17, 2:00pm - 4:00pm
Key Details
Property Type Single Family Home
Listing Status Active
Purchase Type For Sale
Square Footage 1,843 sqft
Price per Sqft $217
Subdivision Creekmont Grove
MLS Listing ID 86830595
Style Contemporary/Modern,Traditional
Bedrooms 3
Full Baths 3
Half Baths 1
HOA Fees $850/ann
HOA Y/N 1
Year Built 2022
Annual Tax Amount $7,956
Tax Year 2023
Lot Size 1,829 Sqft
Acres 0.042
Property Description
Location
State TX
County Harris
Area Northwest Houston
Rooms
Bedroom Description 1 Bedroom Down - Not Primary BR,1 Bedroom Up,En-Suite Bath,Primary Bed - 3rd Floor,Walk-In Closet
Other Rooms 1 Living Area, Family Room, Living/Dining Combo, Utility Room in House
Master Bathroom Half Bath, Primary Bath: Double Sinks, Primary Bath: Separate Shower, Primary Bath: Soaking Tub, Secondary Bath(s): Tub/Shower Combo
Kitchen Breakfast Bar, Kitchen open to Family Room, Soft Closing Cabinets, Soft Closing Drawers, Walk-in Pantry
Interior
Interior Features Fire/Smoke Alarm, High Ceiling, Wired for Sound
Heating Central Gas
Cooling Central Electric
Flooring Tile, Vinyl Plank
Exterior
Exterior Feature Back Yard, Back Yard Fenced, Balcony, Controlled Subdivision Access, Patio/Deck, Private Driveway
Garage Attached Garage
Garage Spaces 2.0
Garage Description Additional Parking, Double-Wide Driveway
Roof Type Composition
Street Surface Concrete
Accessibility Automatic Gate
Private Pool No
Building
Lot Description Subdivision Lot
Dwelling Type Free Standing
Faces North
Story 3
Foundation Slab
Lot Size Range 0 Up To 1/4 Acre
Builder Name NJA Homes
Sewer Public Sewer
Water Public Water
Structure Type Other,Vinyl,Wood
New Construction No
Schools
Elementary Schools Highland Heights Elementary School
Middle Schools Williams Middle School
High Schools Waltrip High School
School District 27 - Houston
Others
HOA Fee Include Grounds,Limited Access Gates
Senior Community No
Restrictions Deed Restrictions
Tax ID 138-993-002-0028
Energy Description Attic Vents,Energy Star/CFL/LED Lights,HVAC>13 SEER,Insulated Doors,Insulated/Low-E windows,Insulation - Blown Cellulose,Radiant Attic Barrier
Acceptable Financing Cash Sale, Conventional, FHA, Investor, VA
Tax Rate 2.0148
Disclosures Sellers Disclosure
Listing Terms Cash Sale, Conventional, FHA, Investor, VA
Financing Cash Sale,Conventional,FHA,Investor,VA
Special Listing Condition Sellers Disclosure







