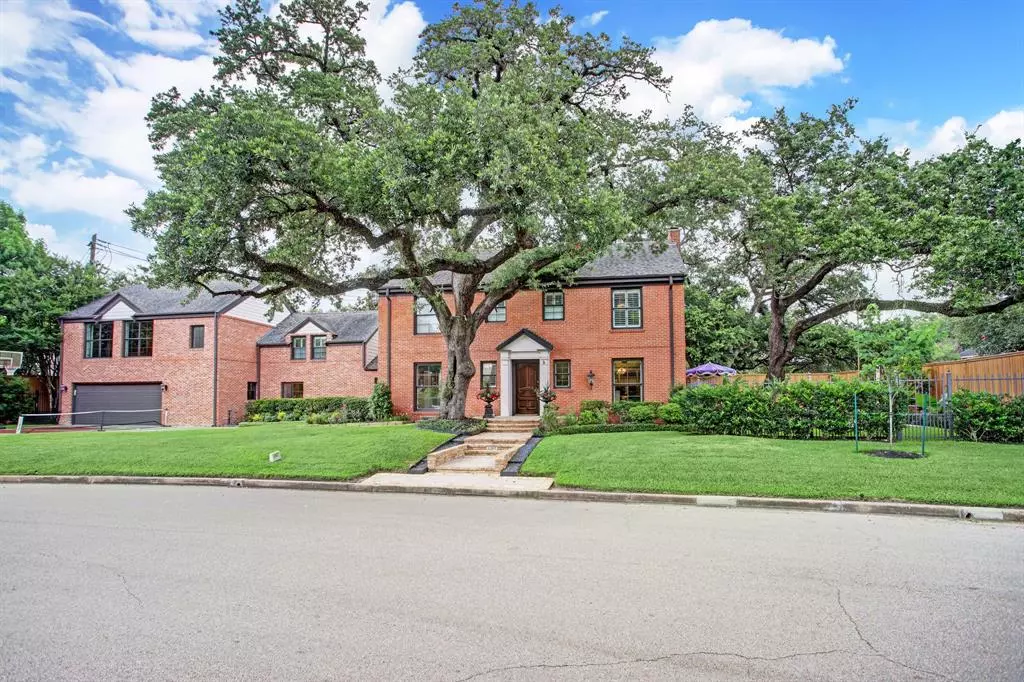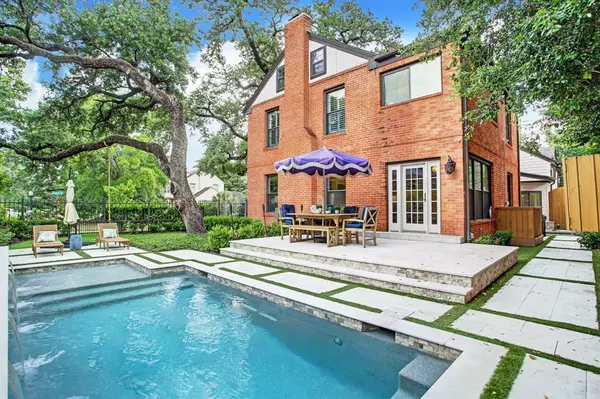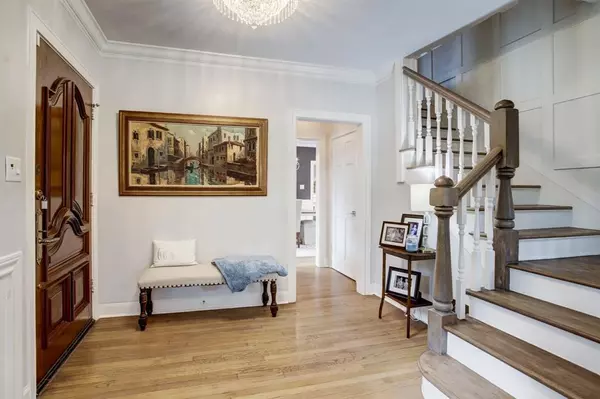
5 Beds
5.1 Baths
4,222 SqFt
5 Beds
5.1 Baths
4,222 SqFt
Key Details
Property Type Single Family Home
Sub Type Single Family Detached
Listing Status Active
Purchase Type For Rent
Square Footage 4,222 sqft
Subdivision River Oaks
MLS Listing ID 30346038
Style Traditional
Bedrooms 5
Full Baths 5
Half Baths 1
Rental Info Long Term,One Year
Year Built 1935
Available Date 2024-11-08
Lot Size 10,091 Sqft
Property Description
Location
State TX
County Harris
Area River Oaks Area
Rooms
Bedroom Description All Bedrooms Up,En-Suite Bath,Primary Bed - 2nd Floor,Sitting Area,Split Plan,Walk-In Closet
Other Rooms 1 Living Area, Breakfast Room, Formal Dining, Home Office/Study, Living Area - 1st Floor, Loft, Utility Room in House
Master Bathroom Half Bath, Primary Bath: Double Sinks, Primary Bath: Separate Shower, Secondary Bath(s): Jetted Tub
Kitchen Breakfast Bar, Island w/o Cooktop, Pantry, Pots/Pans Drawers, Soft Closing Cabinets, Soft Closing Drawers, Under Cabinet Lighting
Interior
Interior Features Alarm System - Owned, Formal Entry/Foyer, High Ceiling, Refrigerator Included, Spa/Hot Tub, Wet Bar, Wired for Sound
Heating Central Gas, Zoned
Cooling Central Electric, Zoned
Flooring Marble Floors, Tile, Wood
Fireplaces Number 1
Fireplaces Type Gaslog Fireplace
Appliance Dryer Included
Exterior
Exterior Feature Fully Fenced, Spa/Hot Tub, Sprinkler System, Trash Pick Up
Garage Attached Garage
Garage Spaces 2.0
Garage Description Double-Wide Driveway
Pool Gunite, Heated, In Ground
Utilities Available Pool Maintenance, Yard Maintenance
Street Surface Asphalt,Concrete,Curbs,Gutters
Parking Type Auto Garage Door Opener
Private Pool Yes
Building
Lot Description Cleared, Corner, In Golf Course Community
Faces Southwest
Story 2
Lot Size Range 0 Up To 1/4 Acre
Sewer Public Sewer
Water Public Water
New Construction No
Schools
Elementary Schools River Oaks Elementary School (Houston)
Middle Schools Lanier Middle School
High Schools Lamar High School (Houston)
School District 27 - Houston
Others
Pets Allowed With Restrictions
Senior Community No
Restrictions Deed Restrictions
Tax ID 060-156-050-0028
Energy Description Attic Vents,Ceiling Fans,Digital Program Thermostat
Disclosures No Disclosures
Special Listing Condition No Disclosures
Pets Description With Restrictions







