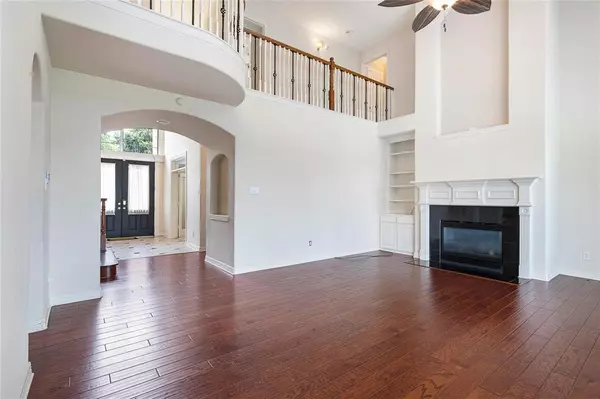
5 Beds
3.1 Baths
4,626 SqFt
5 Beds
3.1 Baths
4,626 SqFt
Key Details
Property Type Single Family Home
Listing Status Coming Soon
Purchase Type For Sale
Square Footage 4,626 sqft
Price per Sqft $211
Subdivision Estates Of Silver Ridge Sec 1
MLS Listing ID 71135652
Style Traditional
Bedrooms 5
Full Baths 3
Half Baths 1
HOA Fees $1,200/ann
HOA Y/N 1
Year Built 2002
Annual Tax Amount $16,475
Tax Year 2023
Lot Size 1.237 Acres
Acres 1.2369
Property Description
Inside, the home offers a timeless design, with high-end finishes and thoughtful details throughout. From the grand entry to the soaring ceilings and open-concept living areas, this home exudes elegance at every turn. Large windows bathe the interior in natural light, highlighting the impeccable craftsmanship that defines every space.
The spacious kitchen is a chef's dream, featuring, abundant counter space and great views of the out door patio. The master suite is a true sanctuary, complete with a spa-like bathroom and generous walk-in closet.
The Estates of Silver Ridge is home to some of the finest residences in Missouri City, and opportunities like this are few and far between.
Location
State TX
County Fort Bend
Area Missouri City Area
Rooms
Bedroom Description Primary Bed - 1st Floor
Other Rooms 1 Living Area, Breakfast Room, Formal Dining, Home Office/Study
Master Bathroom Primary Bath: Double Sinks, Primary Bath: Separate Shower, Primary Bath: Soaking Tub
Kitchen Breakfast Bar, Island w/ Cooktop, Walk-in Pantry
Interior
Heating Central Electric
Cooling Central Electric
Fireplaces Number 2
Exterior
Garage Attached Garage
Garage Spaces 3.0
Garage Description Additional Parking
Pool In Ground, Pool With Hot Tub Attached
Roof Type Composition
Private Pool Yes
Building
Lot Description Cul-De-Sac, Subdivision Lot
Dwelling Type Free Standing
Story 2
Foundation Slab
Lot Size Range 1 Up to 2 Acres
Sewer Public Sewer
Water Public Water, Water District
Structure Type Brick
New Construction No
Schools
Elementary Schools Sienna Crossing Elementary School
Middle Schools Baines Middle School
High Schools Ridge Point High School
School District 19 - Fort Bend
Others
HOA Fee Include Grounds
Senior Community No
Restrictions Deed Restrictions
Tax ID 2931-01-001-0180-907
Acceptable Financing Cash Sale, Conventional, Exchange or Trade, FHA, VA
Tax Rate 2.0912
Disclosures Sellers Disclosure
Listing Terms Cash Sale, Conventional, Exchange or Trade, FHA, VA
Financing Cash Sale,Conventional,Exchange or Trade,FHA,VA
Special Listing Condition Sellers Disclosure







