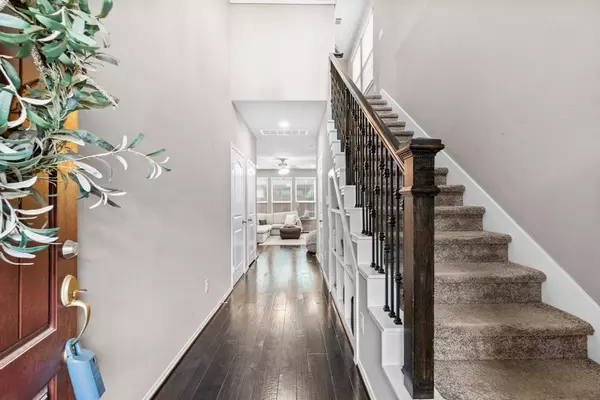
3 Beds
2.1 Baths
1,839 SqFt
3 Beds
2.1 Baths
1,839 SqFt
OPEN HOUSE
Sat Nov 23, 11:00am - 1:00pm
Key Details
Property Type Single Family Home
Listing Status Active
Purchase Type For Sale
Square Footage 1,839 sqft
Price per Sqft $206
Subdivision Hollywood Gardens Pt Rep
MLS Listing ID 81627080
Style Traditional
Bedrooms 3
Full Baths 2
Half Baths 1
HOA Fees $2,725/ann
HOA Y/N 1
Year Built 2017
Annual Tax Amount $8,310
Tax Year 2023
Lot Size 2,520 Sqft
Acres 0.0579
Property Description
patio invites you to unwind, while the fully fenced backyard provides room for outdoor enjoyment and pets. Conveniently located near parks, shopping, and dining. Don't miss out—schedule your private tour today!
Location
State TX
County Harris
Area Spring Branch
Rooms
Bedroom Description All Bedrooms Up
Other Rooms 1 Living Area, Gameroom Up, Kitchen/Dining Combo, Living/Dining Combo, Utility Room in House
Master Bathroom Half Bath, Primary Bath: Double Sinks, Primary Bath: Separate Shower, Primary Bath: Soaking Tub, Secondary Bath(s): Tub/Shower Combo
Den/Bedroom Plus 3
Kitchen Breakfast Bar, Island w/o Cooktop, Kitchen open to Family Room, Pantry
Interior
Interior Features Fire/Smoke Alarm, High Ceiling, Prewired for Alarm System
Heating Central Gas
Cooling Central Electric
Flooring Carpet, Engineered Wood, Tile
Exterior
Exterior Feature Back Yard, Back Yard Fenced, Controlled Subdivision Access, Covered Patio/Deck, Sprinkler System
Garage Attached Garage
Garage Spaces 2.0
Garage Description Auto Garage Door Opener
Roof Type Composition
Accessibility Automatic Gate
Private Pool No
Building
Lot Description Subdivision Lot
Dwelling Type Free Standing
Story 2
Foundation Slab
Lot Size Range 0 Up To 1/4 Acre
Sewer Public Sewer
Water Public Water
Structure Type Brick,Cement Board,Stone
New Construction No
Schools
Elementary Schools Cedar Brook Elementary School
Middle Schools Spring Woods Middle School
High Schools Northbrook High School
School District 49 - Spring Branch
Others
Senior Community No
Restrictions Deed Restrictions
Tax ID 066-051-006-0004
Ownership Full Ownership
Energy Description Ceiling Fans
Acceptable Financing Cash Sale, Conventional, FHA, VA
Tax Rate 2.2332
Disclosures Sellers Disclosure
Green/Energy Cert Home Energy Rating/HERS
Listing Terms Cash Sale, Conventional, FHA, VA
Financing Cash Sale,Conventional,FHA,VA
Special Listing Condition Sellers Disclosure







