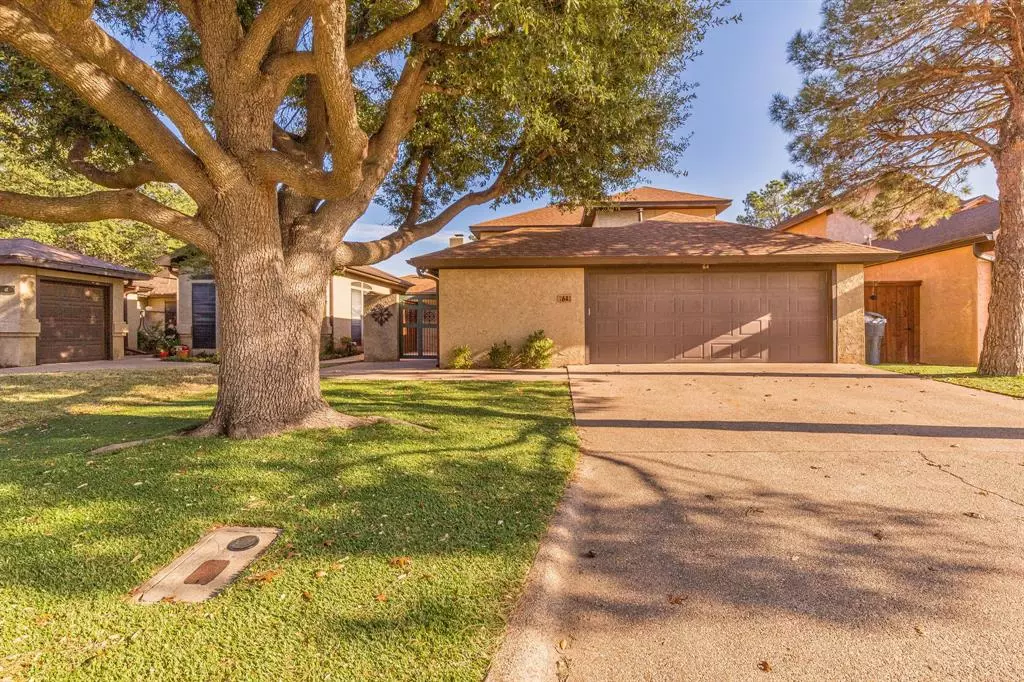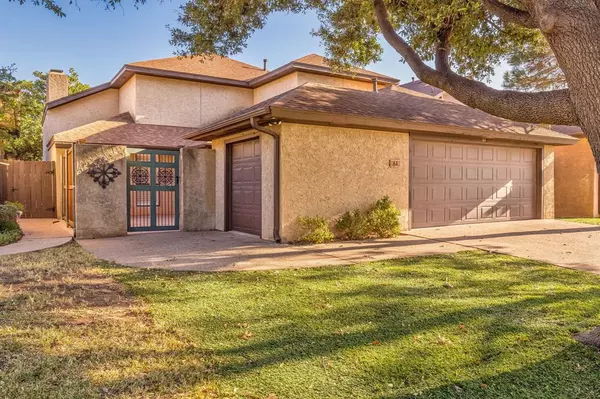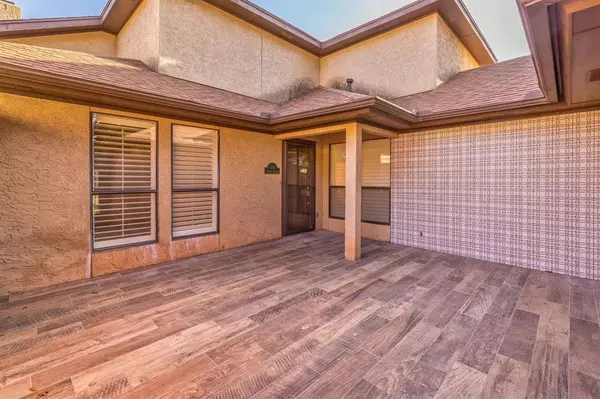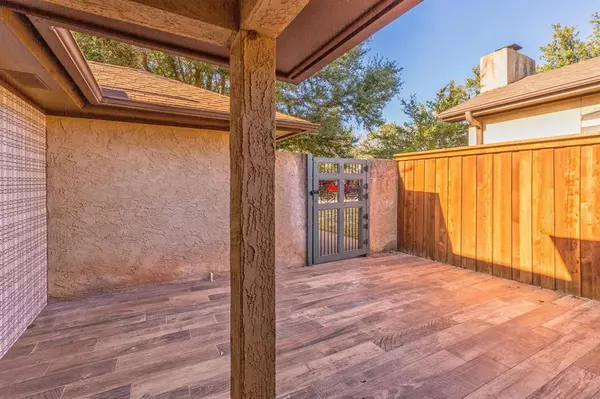$349,000
For more information regarding the value of a property, please contact us for a free consultation.
3 Beds
4 Baths
2,499 SqFt
SOLD DATE : 02/15/2022
Key Details
Property Type Single Family Home
Sub Type Single Family Residence
Listing Status Sold
Purchase Type For Sale
Square Footage 2,499 sqft
Price per Sqft $139
Subdivision Fairways
MLS Listing ID 14728550
Sold Date 02/15/22
Style Mediterranean,Southwestern
Bedrooms 3
Full Baths 3
Half Baths 1
HOA Fees $15/ann
HOA Y/N Mandatory
Total Fin. Sqft 2499
Year Built 1992
Lot Size 5,009 Sqft
Acres 0.115
Property Description
Stunning Southwestern Traditional!! Designer Home in coveted Fairways subdivision! Recently updated. All new flooring. Granite counters. Large green iron gates welcome you into large courtyard entry. Impressive plantation shutters wow in fml living, dining & breakfast room. Kitchen boasts huge walk-in pantry, built-in wine cooler, desk & white designer tile backsplash. Relax in the enclosed sunroom. Large downstairs master bedroom features sitting area, two vanities, dual sinks, makeup area & walk-in closet. Each bedroom has its own private, ensuite baths. Spacious w lots of storage. Maintenance free yard complete with astro turf!
Location
State TX
County Taylor
Community Other
Direction From Hendrick Hospital South. West on Antilly Road. Turn right on Tamarisk. Take your first left and the house is the second on the right after mail boxes.
Rooms
Dining Room 2
Interior
Interior Features Built-in Wine Cooler, Cable TV Available, Decorative Lighting, High Speed Internet Available, Other
Heating Central, Natural Gas
Cooling Ceiling Fan(s), Central Air, Electric
Flooring Carpet, Luxury Vinyl Plank
Fireplaces Number 1
Fireplaces Type Brick, Gas Logs, Gas Starter
Appliance Dishwasher, Disposal, Electric Cooktop, Electric Oven, Microwave, Plumbed for Ice Maker, Vented Exhaust Fan
Heat Source Central, Natural Gas
Laundry Electric Dryer Hookup, Full Size W/D Area, Washer Hookup
Exterior
Exterior Feature Covered Patio/Porch, Rain Gutters, Other
Garage Spaces 2.0
Fence Wood
Community Features Other
Utilities Available City Sewer, City Water, Curbs, Underground Utilities
Roof Type Composition
Parking Type 2-Car Double Doors, Covered, Garage Door Opener, Garage, Garage Faces Front, Golf Cart Garage, Other
Total Parking Spaces 2
Garage Yes
Building
Lot Description Few Trees, Landscaped, Subdivision
Story Two
Foundation Slab
Level or Stories Two
Structure Type Stucco
Schools
Elementary Schools Wylie West
Middle Schools Wylie West
High Schools Wylie
School District Wylie Isd, Taylor Co.
Others
Restrictions No Known Restriction(s)
Ownership Peter & Tiffany Casey
Acceptable Financing Cash, Conventional, FHA, VA Loan
Listing Terms Cash, Conventional, FHA, VA Loan
Financing Conventional
Read Less Info
Want to know what your home might be worth? Contact us for a FREE valuation!

Our team is ready to help you sell your home for the highest possible price ASAP

©2024 North Texas Real Estate Information Systems.
Bought with Brandi Smith • Remax Of Abilene






