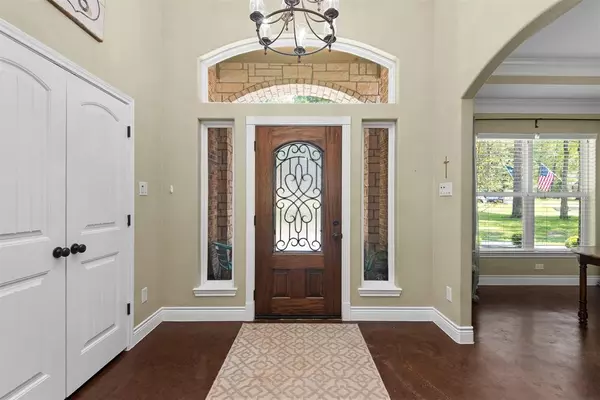$508,000
For more information regarding the value of a property, please contact us for a free consultation.
3 Beds
2.1 Baths
2,237 SqFt
SOLD DATE : 01/04/2023
Key Details
Property Type Single Family Home
Listing Status Sold
Purchase Type For Sale
Square Footage 2,237 sqft
Price per Sqft $214
Subdivision Emerald Lakes
MLS Listing ID 2104947
Sold Date 01/04/23
Style Traditional
Bedrooms 3
Full Baths 2
Half Baths 1
HOA Fees $104/ann
HOA Y/N 1
Year Built 2018
Annual Tax Amount $6,661
Tax Year 2021
Lot Size 1.210 Acres
Acres 1.21
Property Description
Stunning 3 bedroom, 2.5 bath home on a 1.2 acre wooded, private lot. This custom home has upgrades throughout and has been meticulously maintained by the original owners. Exquisite kitchen cabinetry, stainless appliances & gorgeous leathered granite along with an enormous island are simply spectacular. There are walls of windows for natural lighting. The open floor plan & high ceilings allow for easy entertaining with friends and family. The primary suite has a beautiful bath, great walk-in shower & large closet with custom dresser & shelving. Stacked stone accents and stained concrete flooring throughout add character to this gorgeous home. A covered back patio overlooks the fantastic backyard which includes a convenient, large storage shed. Emerald Lakes has plenty of amenities including a gated entrance, stocked lakes, a pool, tennis courts, clubhouse and an RV/boat storage area for home owners.
Location
State TX
County Montgomery
Area Willis Area
Rooms
Bedroom Description All Bedrooms Down,En-Suite Bath,Primary Bed - 1st Floor,Walk-In Closet
Other Rooms Breakfast Room, Family Room, Formal Dining, Living Area - 1st Floor, Utility Room in House
Kitchen Breakfast Bar, Island w/o Cooktop, Kitchen open to Family Room, Pantry
Interior
Interior Features Alarm System - Leased, Fire/Smoke Alarm, Formal Entry/Foyer, High Ceiling, Prewired for Alarm System, Wired for Sound
Heating Central Gas
Cooling Central Electric
Flooring Carpet, Concrete
Fireplaces Number 1
Fireplaces Type Gas Connections, Wood Burning Fireplace
Exterior
Exterior Feature Back Green Space, Back Yard Fenced, Controlled Subdivision Access, Covered Patio/Deck, Patio/Deck, Porch, Private Driveway, Side Yard, Sprinkler System, Storage Shed, Subdivision Tennis Court
Garage Detached Garage
Garage Spaces 2.0
Garage Description Auto Garage Door Opener, Double-Wide Driveway
Roof Type Composition
Street Surface Concrete
Private Pool No
Building
Lot Description Subdivision Lot, Wooded
Story 1
Foundation Slab
Lot Size Range 1 Up to 2 Acres
Sewer Septic Tank
Water Aerobic, Public Water
Structure Type Brick,Stone,Wood
New Construction No
Schools
Elementary Schools C.C. Hardy Elementary School
Middle Schools Lynn Lucas Middle School
High Schools Willis High School
School District 56 - Willis
Others
HOA Fee Include Clubhouse,Limited Access Gates,Recreational Facilities
Restrictions Deed Restrictions
Tax ID 4544-03-01700
Energy Description Attic Vents,Ceiling Fans,Digital Program Thermostat,High-Efficiency HVAC,Insulated/Low-E windows,Insulation - Batt,Radiant Attic Barrier
Acceptable Financing Cash Sale, Conventional, FHA, VA
Tax Rate 1.8448
Disclosures Corporate Listing, Sellers Disclosure
Listing Terms Cash Sale, Conventional, FHA, VA
Financing Cash Sale,Conventional,FHA,VA
Special Listing Condition Corporate Listing, Sellers Disclosure
Read Less Info
Want to know what your home might be worth? Contact us for a FREE valuation!

Our team is ready to help you sell your home for the highest possible price ASAP

Bought with Compass RE Texas, LLC






