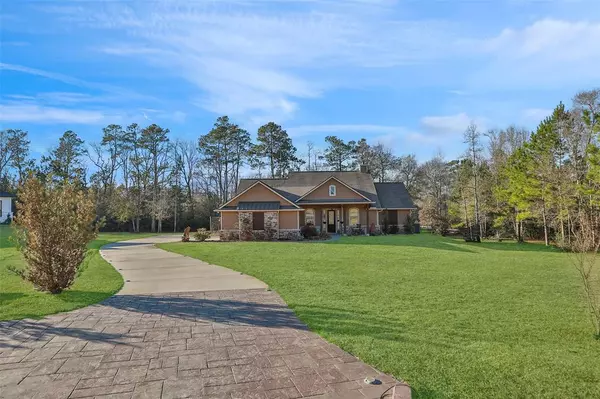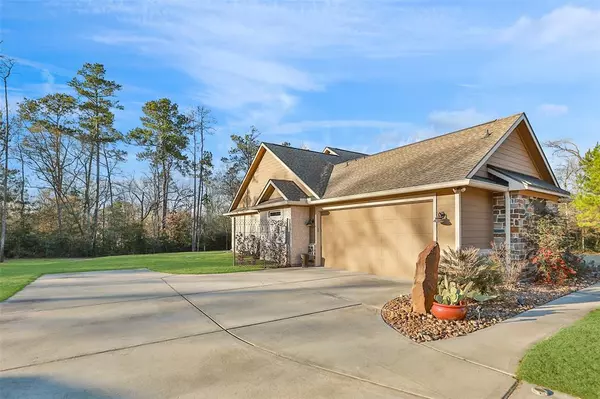$505,000
For more information regarding the value of a property, please contact us for a free consultation.
3 Beds
2 Baths
2,167 SqFt
SOLD DATE : 03/20/2023
Key Details
Property Type Single Family Home
Listing Status Sold
Purchase Type For Sale
Square Footage 2,167 sqft
Price per Sqft $230
Subdivision Emerald Lakes
MLS Listing ID 6024269
Sold Date 03/20/23
Style Craftsman,Ranch,Traditional
Bedrooms 3
Full Baths 2
HOA Fees $104/ann
HOA Y/N 1
Year Built 2016
Annual Tax Amount $6,041
Tax Year 2022
Lot Size 1.000 Acres
Acres 1.0
Property Description
PHOTOS COMING SOON! Don't miss your opportunity to get into a beautiful ad traditional Craftsman style home sitting on a lovely 1 acre lot in the gorgeous Emerald Lakes community. This thoughtfully designed custom home was built in 2015 and has been meticulously maintained. The lot has a good mix of trees and lawn. space with plenty of room to spread out and enjoy outdoor pursuits like a pool, putting green, she-shed, garden, playset or all of the above & more! New owners will enjoy the large rooms and easy flowing floorplan. Absolutely huge covered patio is 13x20. Hot tub will not stay, but all wiring will be in place to add a new one - what a great place to unwind and enjoy the view in the evenings. Primary bathroom also features a huge walk-in shower with double shower heads. This home is truly a retreat. Private gated community and a beautiful custom home - get away from busy subdivisions closer to town and make it yours today!
Location
State TX
County Montgomery
Area Willis Area
Rooms
Bedroom Description All Bedrooms Down,En-Suite Bath,Primary Bed - 1st Floor
Other Rooms 1 Living Area, Breakfast Room, Living Area - 1st Floor, Utility Room in House
Den/Bedroom Plus 3
Interior
Interior Features Drapes/Curtains/Window Cover, Fire/Smoke Alarm, Refrigerator Included
Heating Central Gas
Cooling Central Electric
Fireplaces Number 1
Fireplaces Type Gaslog Fireplace
Exterior
Exterior Feature Back Yard, Controlled Subdivision Access, Covered Patio/Deck, Porch, Spa/Hot Tub, Sprinkler System
Garage Attached Garage
Garage Spaces 2.0
Garage Description Auto Garage Door Opener
Roof Type Composition
Street Surface Asphalt,Concrete
Accessibility Driveway Gate
Private Pool No
Building
Lot Description Cul-De-Sac, Greenbelt
Faces Southwest
Story 1
Foundation Slab
Lot Size Range 1 Up to 2 Acres
Builder Name Mark Daigle
Sewer Septic Tank
Water Aerobic
Structure Type Brick,Cement Board,Stone
New Construction No
Schools
Elementary Schools C.C. Hardy Elementary School
Middle Schools Lynn Lucas Middle School
High Schools Willis High School
School District 56 - Willis
Others
Restrictions Deed Restrictions
Tax ID 4544-00-05000
Ownership Full Ownership
Energy Description Ceiling Fans,Digital Program Thermostat,Energy Star Appliances,High-Efficiency HVAC,Insulated/Low-E windows,North/South Exposure
Acceptable Financing Cash Sale, Conventional, FHA, VA
Tax Rate 1.8448
Disclosures Sellers Disclosure
Listing Terms Cash Sale, Conventional, FHA, VA
Financing Cash Sale,Conventional,FHA,VA
Special Listing Condition Sellers Disclosure
Read Less Info
Want to know what your home might be worth? Contact us for a FREE valuation!

Our team is ready to help you sell your home for the highest possible price ASAP

Bought with Coldwell Banker Realty






