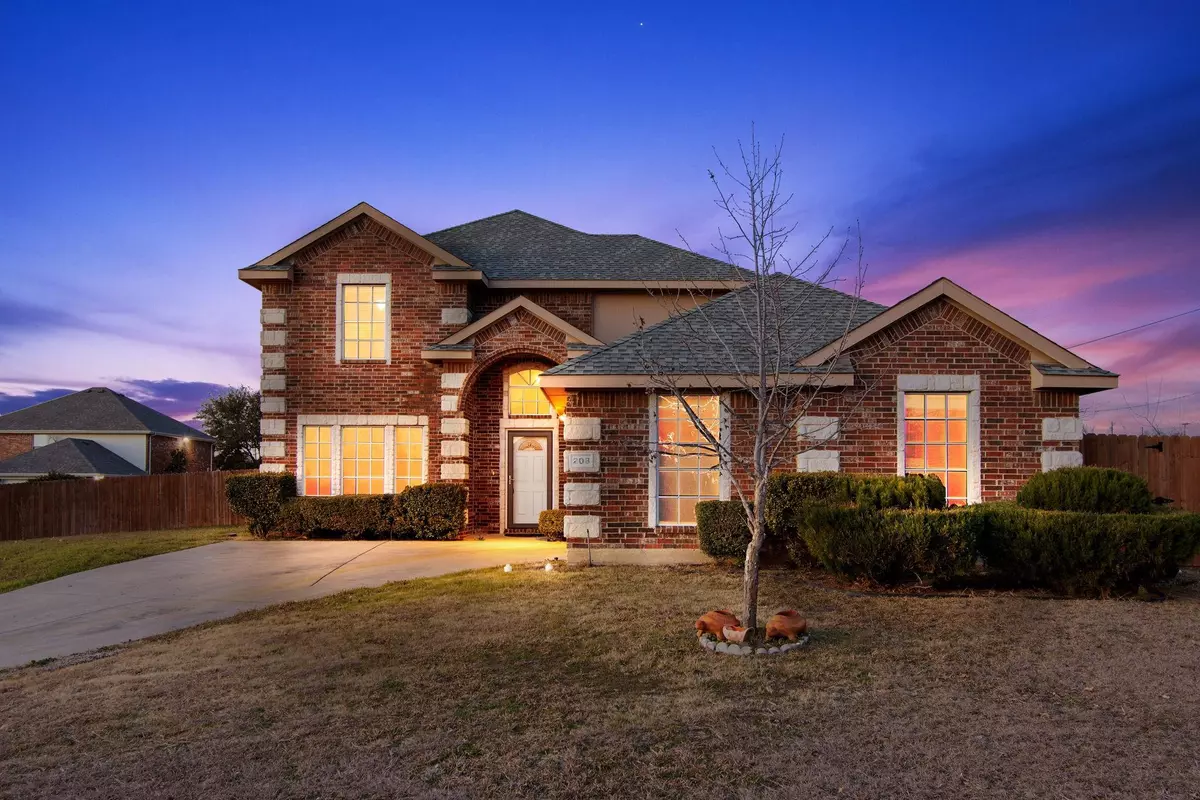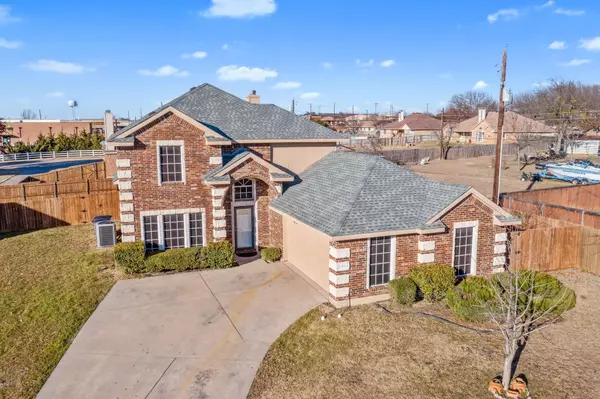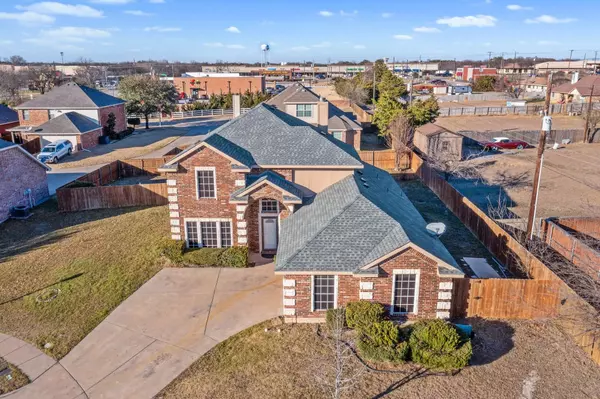$385,000
For more information regarding the value of a property, please contact us for a free consultation.
4 Beds
3 Baths
2,547 SqFt
SOLD DATE : 04/28/2023
Key Details
Property Type Single Family Home
Sub Type Single Family Residence
Listing Status Sold
Purchase Type For Sale
Square Footage 2,547 sqft
Price per Sqft $151
Subdivision Hickory Creek Estates Ph I
MLS Listing ID 20250210
Sold Date 04/28/23
Style Traditional
Bedrooms 4
Full Baths 2
Half Baths 1
HOA Fees $21/ann
HOA Y/N Mandatory
Year Built 2006
Annual Tax Amount $8,059
Lot Size 0.300 Acres
Acres 0.3
Property Description
**MOTIVATED SELLER** NEGOTIABLE** Welcome to this beautiful home tucked away in a well-kept neighborhood in Desoto, TX. Nestled in a cul de sac over .300 of an acre. Welcome to this spacious floor plan that's ready for immediate move-in. Originally designed by Dr. Horton with generous-sized bedrooms. The master suite offers a garden tub, a separate shower, and a large walk-in closet conveniently located on the first floor for more privacy. The bedrooms located on the second level offer walk-in closets. This home also offers two dining areas. large family room with a wood-burning fireplace perfect for those snowy days. The second floor offers a space for a workstation or desk for the kids. Engineered wood floors throughout, fresh paint. Large backyard perfect for all your party gatherings, and a covered patio for all your summer cookouts! Located near major highways, dining & entertainment. The home is priced to sell. Buyer and buyers agent to verify all listing information.
Location
State TX
County Ellis
Direction Please follow GPS
Rooms
Dining Room 2
Interior
Interior Features Cable TV Available, Decorative Lighting, Eat-in Kitchen, High Speed Internet Available, Open Floorplan, Pantry, Walk-In Closet(s)
Heating Electric, Fireplace(s)
Cooling Ceiling Fan(s), Central Air, Electric
Flooring Carpet, Laminate
Fireplaces Number 1
Fireplaces Type Brick, Decorative, Den, Family Room, Wood Burning
Appliance Dishwasher, Disposal, Electric Oven, Electric Range, Electric Water Heater
Heat Source Electric, Fireplace(s)
Laundry Electric Dryer Hookup, Utility Room
Exterior
Exterior Feature Covered Patio/Porch
Garage Spaces 2.0
Fence Wood
Utilities Available City Sewer, City Water, Electricity Available, Sewer Available
Roof Type Asphalt,Shingle
Parking Type 2-Car Single Doors, Additional Parking, Garage Faces Side
Garage Yes
Building
Lot Description Cul-De-Sac, Few Trees, Interior Lot, Landscaped, Subdivision
Story Two
Foundation Slab
Structure Type Brick
Schools
Elementary Schools Red Oak
School District Red Oak Isd
Others
Ownership Jose Sanchez
Financing USDA
Special Listing Condition Aerial Photo
Read Less Info
Want to know what your home might be worth? Contact us for a FREE valuation!

Our team is ready to help you sell your home for the highest possible price ASAP

©2024 North Texas Real Estate Information Systems.
Bought with Brent Germany • Real






