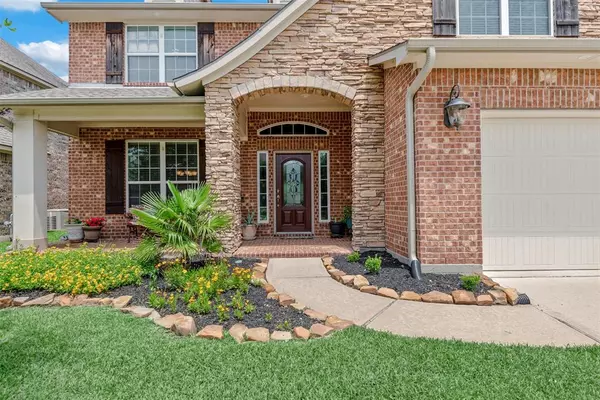$465,000
For more information regarding the value of a property, please contact us for a free consultation.
5 Beds
3.1 Baths
3,476 SqFt
SOLD DATE : 07/21/2023
Key Details
Property Type Single Family Home
Listing Status Sold
Purchase Type For Sale
Square Footage 3,476 sqft
Price per Sqft $136
Subdivision Inverness Estates
MLS Listing ID 86901667
Sold Date 07/21/23
Style Traditional
Bedrooms 5
Full Baths 3
Half Baths 1
HOA Fees $66/ann
HOA Y/N 1
Year Built 2011
Annual Tax Amount $10,702
Tax Year 2022
Lot Size 9,348 Sqft
Acres 0.2146
Property Description
Welcome home! This stunning 2 story, 4/5 bedroom, 3.5 bath home with a study, 3 car garage, fabulous covered patio and large yard that backs up to greenspace in Inverness Estates. You will love the tall ceilings and the open floorplan between the kitchen, living room, and grand entry. The large windows in the living area provide tons of natural light. The large kitchen is great for entertaining. Both AC condensers/coils replaced in 2022. You will not run out of storage space in this home as it has tons of closet space all throughout, with a larger closet under the stairs as well. There are 4 bedrooms located upstairs, which one of them can be used as a media room/flex room, as it is wired for speakers. The backyard backs up to a greenspace with walking/bike trails. The covered patio is great for entertaining or just relaxing with your favorite beverage. Commuting to work is a breeze with easy access to Hwy 99. You are close to many fabulous shopping centers and restaurants.
Location
State TX
County Harris
Area Spring/Klein/Tomball
Rooms
Bedroom Description En-Suite Bath,Primary Bed - 1st Floor,Walk-In Closet
Other Rooms Breakfast Room, Family Room, Formal Dining, Gameroom Up, Guest Suite, Home Office/Study, Kitchen/Dining Combo, Living Area - 1st Floor
Kitchen Kitchen open to Family Room, Pantry
Interior
Interior Features Alarm System - Owned, Crown Molding, Fire/Smoke Alarm, High Ceiling, Prewired for Alarm System, Wired for Sound
Heating Central Gas
Cooling Central Electric
Flooring Carpet, Tile
Fireplaces Number 1
Fireplaces Type Freestanding, Gas Connections, Gaslog Fireplace
Exterior
Garage Attached Garage, Oversized Garage
Garage Spaces 3.0
Garage Description Auto Garage Door Opener, Double-Wide Driveway
Roof Type Composition
Street Surface Concrete
Private Pool No
Building
Lot Description Greenbelt, Subdivision Lot
Story 2
Foundation Slab
Lot Size Range 0 Up To 1/4 Acre
Water Water District
Structure Type Brick,Cement Board,Stone
New Construction No
Schools
Elementary Schools Mahaffey Elementary School
Middle Schools Krimmel Intermediate School
High Schools Klein Cain High School
School District 32 - Klein
Others
HOA Fee Include Clubhouse,Grounds,Recreational Facilities
Restrictions Deed Restrictions
Tax ID 128-528-002-0030
Ownership Full Ownership
Energy Description Ceiling Fans,Digital Program Thermostat
Acceptable Financing Cash Sale, Conventional, FHA, VA
Tax Rate 2.8347
Disclosures Exclusions, Mud, Sellers Disclosure
Listing Terms Cash Sale, Conventional, FHA, VA
Financing Cash Sale,Conventional,FHA,VA
Special Listing Condition Exclusions, Mud, Sellers Disclosure
Read Less Info
Want to know what your home might be worth? Contact us for a FREE valuation!

Our team is ready to help you sell your home for the highest possible price ASAP

Bought with RE/MAX Integrity






