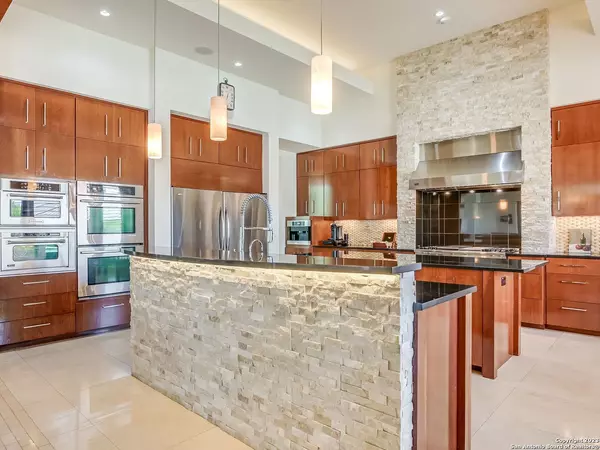$2,500,000
For more information regarding the value of a property, please contact us for a free consultation.
4 Beds
6 Baths
6,844 SqFt
SOLD DATE : 01/02/2024
Key Details
Property Type Single Family Home
Sub Type Single Residential
Listing Status Sold
Purchase Type For Sale
Square Footage 6,844 sqft
Price per Sqft $365
Subdivision Huntington @Shavano Park
MLS Listing ID 1708622
Sold Date 01/02/24
Style One Story,Contemporary
Bedrooms 4
Full Baths 5
Half Baths 1
Construction Status Pre-Owned
Year Built 2011
Annual Tax Amount $48,093
Tax Year 2022
Lot Size 1.340 Acres
Property Description
Exquisite Coastal Contemporary flair accents this gorgeous single story home in Huntington. Unbridled sophistication in one of the city's most coveted neighborhoods. Contemporary design elements showcase the modern floor plan that seamlessly integrates indoor & outdoor living. Exceptional grandeur w/only the finest hand selected appointments throughout to include marble & thick plank wood floors, soaring ceilings, and walls of floor to ceiling windows. A fabulous living area w/fireplace blends beautifully with the gourmet island kitchen boasting shimmering onyx backsplash, Kitchenaid smart wall ovens (with steam oven), Viking gas range, and a Miele coffee maker just for starters. A true buffet caterer's kitchen off the gorgeous dining room. Office and media room, both with handsome built-ins, contribute ample storage. Spa inspired primary retreat w/luxurious dual baths & closets/built-ins. Also offers outside access to a pool shower. Two additional bedrooms with ensuite baths and views of the amazing outdoor living spaces/pool. The fourth bedroom option/detached newly renovated living quarters to include full living space/bedroom/kitchen/full bath/and laundry room. Additional exterior storage space with A/C. Backyard offers well-appointed lanai and a resort style pool/cabana making this an entertainer's dream. The Main House is 5,479 square feet. The entire detached living area is 1,349 square feet and entirely air conditioned with LED lights.
Location
State TX
County Bexar
Area 0600
Rooms
Master Bedroom Main Level 22X16 Split, DownStairs, Outside Access, Sitting Room, Walk-In Closet, Multi-Closets, Ceiling Fan, Full Bath
Bedroom 2 Main Level 24X16
Bedroom 3 Main Level 17X14
Dining Room Main Level 16X11
Kitchen Main Level 20X18
Family Room Main Level 20X19
Study/Office Room Main Level 20X15
Interior
Heating Central
Cooling Three+ Central
Flooring Carpeting, Marble, Wood
Heat Source Other
Exterior
Exterior Feature Patio Slab, Covered Patio, Privacy Fence, Wrought Iron Fence, Sprinkler System, Double Pane Windows, Storage Building/Shed, Has Gutters, Special Yard Lighting, Mature Trees, Detached Quarters, Additional Dwelling, Stone/Masonry Fence
Garage Three Car Garage, Attached, Side Entry, Oversized
Pool In Ground Pool, Pool is Heated, Fenced Pool
Amenities Available Controlled Access
Waterfront No
Roof Type Metal
Private Pool Y
Building
Lot Description 1 - 2 Acres, Mature Trees (ext feat), Level
Foundation Slab
Sewer Sewer System
Water Water System
Construction Status Pre-Owned
Schools
Elementary Schools Blattman
Middle Schools Hobby William P.
High Schools Clark
School District Northside
Others
Acceptable Financing Conventional, Cash
Listing Terms Conventional, Cash
Read Less Info
Want to know what your home might be worth? Contact us for a FREE valuation!

Our team is ready to help you sell your home for the highest possible price ASAP






