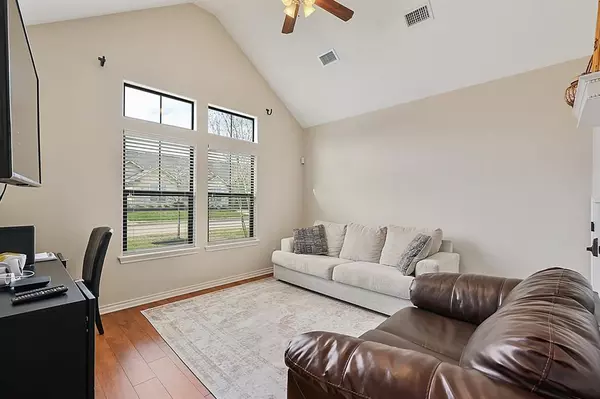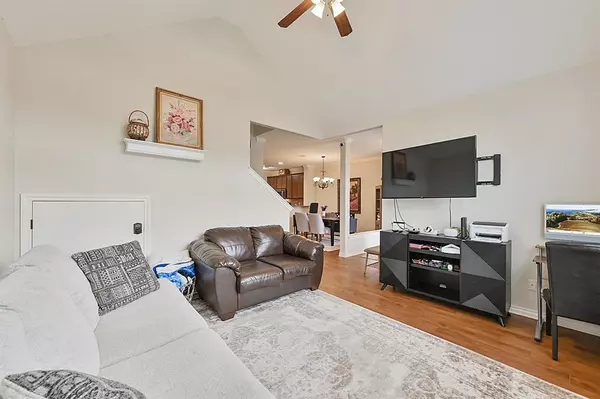$315,000
For more information regarding the value of a property, please contact us for a free consultation.
4 Beds
2.1 Baths
1,843 SqFt
SOLD DATE : 05/07/2024
Key Details
Property Type Townhouse
Sub Type Townhouse
Listing Status Sold
Purchase Type For Sale
Square Footage 1,843 sqft
Price per Sqft $165
Subdivision Summit Crossing Ph 1
MLS Listing ID 3459755
Sold Date 05/07/24
Style Traditional
Bedrooms 4
Full Baths 2
Half Baths 1
HOA Fees $100/mo
Year Built 2010
Lot Size 2,988 Sqft
Property Description
Looking for exceptional value? Look no further! Our four bedroom townhome at Summit Crossing offers unbeatable price per square foot. Situated just a few steps away from the community pool, it feels like having your own private oasis. Conveniently located only a few miles from Texas A&M University and close to an array of restaurants and shops, this townhome offers both accessibility and charm. Inside, the bright and open floor plan provides ample space for family gatherings, college roommates, or retirees alike. The kitchen boasts elegant stainless and black appliances, a stylish eating bar, custom cabinetry, and a spacious pantry. The primary suite, situated downstairs, offers privacy and comfort, while the additional bedrooms upstairs provide flexibility and space. Other highlights include a 2-car covered carport and a fenced patio, perfect for savoring morning coffee or grilling a delicious steak dinner on the weekends.
Location
State TX
County Brazos
Rooms
Bedroom Description Primary Bed - 1st Floor
Other Rooms Family Room, Kitchen/Dining Combo
Kitchen Breakfast Bar, Pantry
Interior
Interior Features Fire/Smoke Alarm
Heating Central Electric
Cooling Central Electric
Flooring Carpet, Laminate, Tile
Dryer Utilities 1
Exterior
Exterior Feature Patio/Deck, Sprinkler System
Carport Spaces 2
Roof Type Composition
Private Pool No
Building
Story 2
Entry Level Levels 1 and 2
Foundation Slab
Sewer Public Sewer
Water Public Water
Structure Type Stone,Stucco
New Construction No
Schools
Elementary Schools Alton Bowen Elementary School
Middle Schools Arthur L Davila Middle
High Schools Bryan High School
School District 148 - Bryan
Others
HOA Fee Include Other
Senior Community No
Tax ID 355329
Energy Description Ceiling Fans,Insulated/Low-E windows
Acceptable Financing Cash Sale, Conventional, FHA, VA
Disclosures Sellers Disclosure
Listing Terms Cash Sale, Conventional, FHA, VA
Financing Cash Sale,Conventional,FHA,VA
Special Listing Condition Sellers Disclosure
Read Less Info
Want to know what your home might be worth? Contact us for a FREE valuation!

Our team is ready to help you sell your home for the highest possible price ASAP

Bought with Engel & Volkers Bryan College






