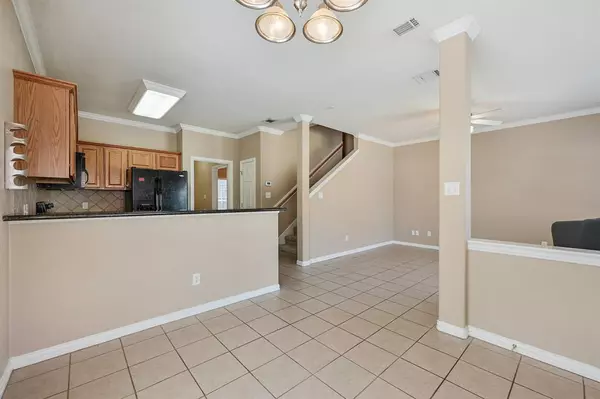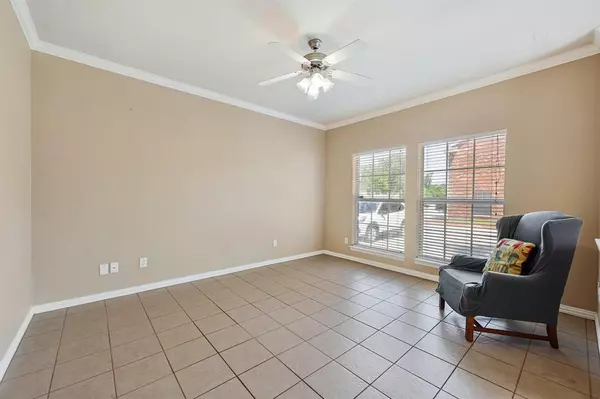$259,995
For more information regarding the value of a property, please contact us for a free consultation.
3 Beds
3 Baths
1,490 SqFt
SOLD DATE : 09/16/2024
Key Details
Property Type Condo
Sub Type Condominium
Listing Status Sold
Purchase Type For Sale
Square Footage 1,490 sqft
Price per Sqft $164
Subdivision Waterwood Twnhms Ph 05
MLS Listing ID 95145517
Sold Date 09/16/24
Style Traditional
Bedrooms 3
Full Baths 3
HOA Fees $205/mo
Year Built 2006
Annual Tax Amount $4,700
Tax Year 2023
Lot Size 3,515 Sqft
Property Description
MUST SEE! Fabulous, End-Unit 3 bed, 3 bath Condo in Gated Waterwood Community! Features include open main-level living with hard surface floors, a 2-year-old roof, 3-year-old HVAC, and a large private fenced patio with grassy sideyard. The spacious living room is open to a bright dining area and well-appointed kitchen, which boasts custom backsplash, granite counters, a breakfast bar with seating, and ample counter and cabinet space. Three large bedrooms, two of which are upstairs with private baths. Amenities include access to the community pool and recreational courts. Centrally located near shopping, dining, entertainment, and parks. Easy access to Texas A&M and public transportation.
Location
State TX
County Brazos
Rooms
Bedroom Description 1 Bedroom Down - Not Primary BR,En-Suite Bath,Primary Bed - 2nd Floor
Other Rooms 1 Living Area, Kitchen/Dining Combo, Living Area - 1st Floor
Master Bathroom Full Secondary Bathroom Down, Primary Bath: Tub/Shower Combo, Secondary Bath(s): Tub/Shower Combo
Kitchen Breakfast Bar, Kitchen open to Family Room
Interior
Interior Features Crown Molding, Window Coverings
Heating Central Electric
Cooling Central Electric
Flooring Carpet, Tile
Exterior
Exterior Feature Fenced, Patio/Deck, Side Yard
Garage None
Roof Type Composition
Private Pool No
Building
Story 2
Unit Location On Corner
Entry Level Levels 1 and 2
Foundation Slab
Sewer Public Sewer
Water Public Water
Structure Type Brick,Wood
New Construction No
Schools
Elementary Schools Pebble Creek Elementary School
Middle Schools A & M Consolidated Middle School
High Schools College Station High School
School District 153 - College Station
Others
HOA Fee Include Grounds,Recreational Facilities
Senior Community No
Tax ID 304870
Ownership Full Ownership
Energy Description Ceiling Fans
Acceptable Financing Cash Sale, Conventional, VA
Tax Rate 1.885
Disclosures Other Disclosures, Sellers Disclosure
Listing Terms Cash Sale, Conventional, VA
Financing Cash Sale,Conventional,VA
Special Listing Condition Other Disclosures, Sellers Disclosure
Read Less Info
Want to know what your home might be worth? Contact us for a FREE valuation!

Our team is ready to help you sell your home for the highest possible price ASAP

Bought with NB Elite Realty






