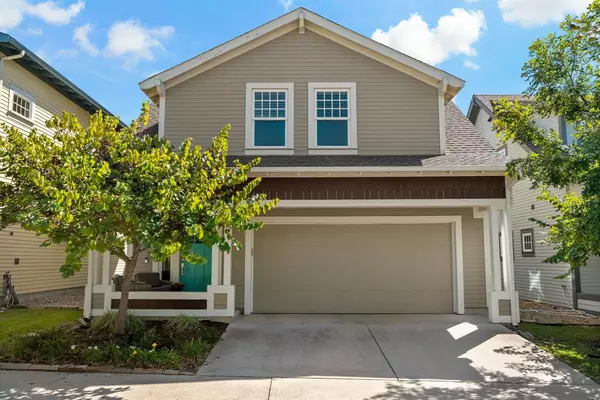$599,900
For more information regarding the value of a property, please contact us for a free consultation.
3 Beds
3 Baths
1,798 SqFt
SOLD DATE : 10/16/2024
Key Details
Property Type Single Family Home
Sub Type Single Family Residence
Listing Status Sold
Purchase Type For Sale
Square Footage 1,798 sqft
Price per Sqft $333
Subdivision Bishop Heights 4 Add
MLS Listing ID 20741187
Sold Date 10/16/24
Style Craftsman
Bedrooms 3
Full Baths 2
Half Baths 1
HOA Fees $150/qua
HOA Y/N Mandatory
Year Built 2015
Annual Tax Amount $11,291
Lot Size 3,789 Sqft
Acres 0.087
Property Description
This stunning home in Bishop Heights blends Craftsman charm with modern, energy-efficient features. The open-concept floorplan offers shaker-style cabinetry, sleek quartz countertops, & stainless steel appliances in the kitchen, along with vaulted ceilings & large windows throughout the living areas. Solar panels, spray foam insulation, dual-pane Low-E windows, & a tankless water heater ensure sustainable energy production & reduced utility costs. The HOA provides landscaping maintenance, making it perfect for lock-and-leave living. Located just blocks from the vibrant Bishop Arts District, residents enjoy walkable access to boutique shopping, dining, & entertainment, as well as outdoor recreation at Kidd Springs Park. The home’s proximity to the Margaret Hunt Hill Bridge offers quick access to additional outdoor activities, hiking, & biking trails along the Trinity River, making it perfect for those seeking urban convenience & outdoor adventure—all within a vibrant community setting.
Location
State TX
County Dallas
Direction From I-30 West, take Exit 43A Sylvan Ave, Turn left onto N Sylvan Ave, & continue south, After about 1 mile, turn right onto Fort Worth Ave. In 0.2 miles, turn left onto N Tyler St., Turn right onto Bishop Heights Lane. Continue on Bishop Heights Lane, & you will arrive at 826 Bishop Heights Lane.
Rooms
Dining Room 1
Interior
Interior Features Cable TV Available, Decorative Lighting, Double Vanity, Flat Screen Wiring, Open Floorplan, Pantry, Vaulted Ceiling(s), Walk-In Closet(s), Wired for Data
Heating Electric, Heat Pump
Cooling Ceiling Fan(s), Central Air, Zoned
Flooring Concrete, Tile, Wood
Equipment Irrigation Equipment
Appliance Dishwasher, Disposal, Electric Oven, Gas Range, Gas Water Heater, Microwave, Plumbed For Gas in Kitchen, Tankless Water Heater
Heat Source Electric, Heat Pump
Laundry Electric Dryer Hookup, Utility Room, Full Size W/D Area, Washer Hookup
Exterior
Exterior Feature Covered Patio/Porch, Rain Gutters, Lighting, Private Yard
Garage Spaces 2.0
Fence Back Yard, Fenced, Gate, Privacy, Wood
Utilities Available Cable Available, City Sewer, City Water, Community Mailbox, Concrete, Electricity Available, Electricity Connected, Individual Gas Meter, Individual Water Meter, Phone Available, Private Road, Sewer Available, Underground Utilities
Roof Type Composition
Parking Type Garage, Guest, Side By Side
Total Parking Spaces 2
Garage Yes
Building
Lot Description Interior Lot, Landscaped, Sprinkler System, Subdivision
Story Two
Foundation Slab
Level or Stories Two
Structure Type Fiber Cement,Frame
Schools
Elementary Schools Rosemont
Middle Schools Greiner
High Schools Sunset
School District Dallas Isd
Others
Restrictions Deed,Development
Ownership On File
Acceptable Financing Cash, Conventional, FHA, VA Loan
Listing Terms Cash, Conventional, FHA, VA Loan
Financing Conventional
Read Less Info
Want to know what your home might be worth? Contact us for a FREE valuation!

Our team is ready to help you sell your home for the highest possible price ASAP

©2024 North Texas Real Estate Information Systems.
Bought with Emily Ruth Cannon • Dave Perry Miller Real Estate






