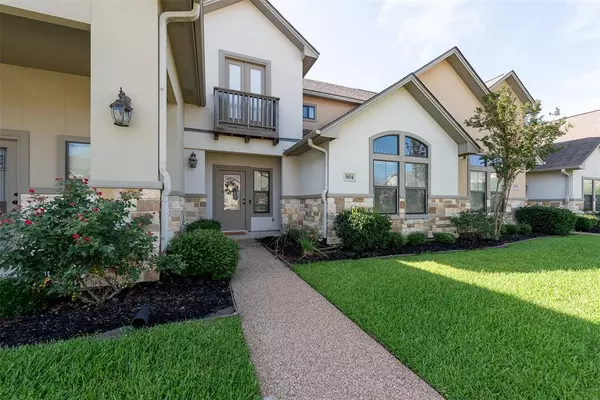$333,000
For more information regarding the value of a property, please contact us for a free consultation.
4 Beds
3.1 Baths
1,858 SqFt
SOLD DATE : 10/24/2024
Key Details
Property Type Townhouse
Sub Type Townhouse
Listing Status Sold
Purchase Type For Sale
Square Footage 1,858 sqft
Price per Sqft $174
Subdivision Summit Crossing
MLS Listing ID 97320269
Sold Date 10/24/24
Style Traditional
Bedrooms 4
Full Baths 3
Half Baths 1
HOA Fees $100/mo
Year Built 2010
Lot Size 2,990 Sqft
Property Description
If you are looking for a wonderful quiet townhome away from campus, you found it. This unit is the largest townhome in Summit Crossing at 1,858 sf and can be used as a short-term rental for game days or perfect home for a professional. You will enjoy the large living room, dining room and kitchen. The main bedroom is downstairs. There is even a separate desk/study area upstairs. The washer, dryer and refrigerator are included. Additionally, the townhome is partially furnished with leather sofas in the living room, a dining room set, barstools and several beds. (See photos). The roof was replaced just six years ago. There is a two-car carport at the rear of the unit with room for two additional cars plus a small yard. The popular community pool is right across the street. Don't miss this opportunity to live in Summit Crossing which is located near restaurants, shopping and more.
Location
State TX
County Brazos
Rooms
Bedroom Description En-Suite Bath,Primary Bed - 1st Floor
Other Rooms 1 Living Area, Breakfast Room, Family Room, Home Office/Study, Living Area - 1st Floor, Utility Room in House
Master Bathroom Half Bath, Primary Bath: Double Sinks, Primary Bath: Separate Shower
Den/Bedroom Plus 4
Kitchen Breakfast Bar, Pantry
Interior
Interior Features Fire/Smoke Alarm, Refrigerator Included
Heating Central Electric
Cooling Central Electric
Flooring Carpet, Laminate, Tile
Appliance Dryer Included, Refrigerator, Washer Included
Exterior
Exterior Feature Fenced, Sprinkler System
Garage Detached Garage
Carport Spaces 2
Pool In Ground
Roof Type Composition
Private Pool Yes
Building
Story 2
Entry Level Levels 1 and 2
Foundation Slab
Sewer Public Sewer
Water Public Water
Structure Type Stucco
New Construction No
Schools
Elementary Schools Alton Bowen Elementary School
Middle Schools Arthur L Davila Middle
High Schools Bryan High School
School District 148 - Bryan
Others
HOA Fee Include Grounds
Senior Community No
Tax ID 355330
Energy Description Ceiling Fans
Disclosures Sellers Disclosure
Special Listing Condition Sellers Disclosure
Read Less Info
Want to know what your home might be worth? Contact us for a FREE valuation!

Our team is ready to help you sell your home for the highest possible price ASAP

Bought with Houston Association of REALTORS






