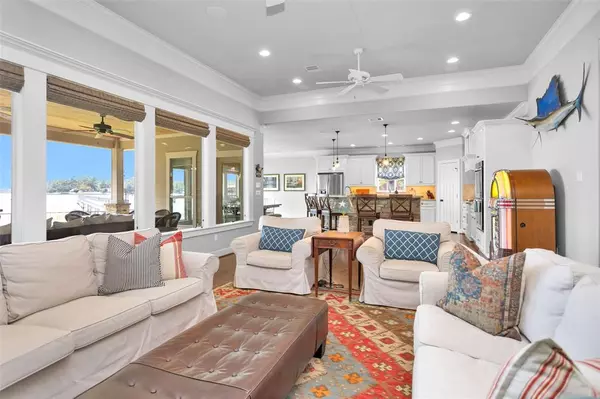$1,250,000
For more information regarding the value of a property, please contact us for a free consultation.
4 Beds
4.1 Baths
3,388 SqFt
SOLD DATE : 10/30/2024
Key Details
Property Type Single Family Home
Listing Status Sold
Purchase Type For Sale
Square Footage 3,388 sqft
Price per Sqft $325
Subdivision Corinthian Point 04
MLS Listing ID 60510222
Sold Date 10/30/24
Style Craftsman
Bedrooms 4
Full Baths 4
Half Baths 1
HOA Fees $93/mo
HOA Y/N 1
Year Built 2013
Annual Tax Amount $16,173
Tax Year 2023
Lot Size 0.342 Acres
Acres 0.3416
Property Description
Stunning Lake Conroe open water views!!
This home has it all! You will feel right at home as soon as you enter. This home boasts 4 Bdrm, 4.5 baths, 3 CAR GARAGE, and a gorgeous bunk room upstairs with a full bath. Spacious kitchen with 5 burner gas cooktop, double ovens, microwave, 2 kitchen sinks, walk-in pantry, breakfast bar & plenty of storage. Primary suite features a wall of windows with incredible views. The en-suite bathroom offers a vanity, dual sinks, garden tub, shower & walk-in closet. 2 secondary bedrooms with Hollywood bath and 4th bedroom with ensuite bathroom. Abundance of storage throughout the home. 24KW Generac Generator w 500 gallon propane tank. New roof 2024. Rinnai tankless water heaters.
See features sheet for All The Things this home offers!
Neighborhood amenities include a clubhouse, marina, refreshing pool, basketball, pickleball and tennis courts. This home truly will not last. Live the Lake Life!
Location
State TX
County Montgomery
Area Lake Conroe Area
Rooms
Bedroom Description All Bedrooms Down,Built-In Bunk Beds,En-Suite Bath,Primary Bed - 1st Floor,Walk-In Closet
Other Rooms Living Area - 1st Floor, Utility Room in House
Master Bathroom Full Secondary Bathroom Down, Half Bath, Hollywood Bath, Primary Bath: Double Sinks, Primary Bath: Separate Shower, Primary Bath: Soaking Tub, Secondary Bath(s): Tub/Shower Combo, Vanity Area
Kitchen Breakfast Bar, Island w/o Cooktop, Kitchen open to Family Room, Pantry, Pots/Pans Drawers, Second Sink, Walk-in Pantry
Interior
Interior Features Alarm System - Owned, Crown Molding, Dryer Included, Fire/Smoke Alarm, High Ceiling, Refrigerator Included, Washer Included, Window Coverings
Heating Propane
Cooling Central Electric
Flooring Carpet, Vinyl Plank
Fireplaces Number 1
Fireplaces Type Gas Connections, Gaslog Fireplace
Exterior
Exterior Feature Back Yard, Back Yard Fenced, Covered Patio/Deck, Exterior Gas Connection, Porch, Subdivision Tennis Court
Garage Attached Garage
Garage Spaces 3.0
Garage Description Auto Garage Door Opener, Double-Wide Driveway
Waterfront Description Boat House,Boat Lift,Boat Slip,Bulkhead,Lakefront
Roof Type Composition
Street Surface Asphalt
Private Pool No
Building
Lot Description Subdivision Lot, Waterfront
Story 2
Foundation Slab
Lot Size Range 1/4 Up to 1/2 Acre
Water Water District
Structure Type Cement Board
New Construction No
Schools
Elementary Schools Parmley Elementary School
Middle Schools Lynn Lucas Middle School
High Schools Willis High School
School District 56 - Willis
Others
HOA Fee Include Clubhouse,Courtesy Patrol,Grounds,Recreational Facilities
Senior Community No
Restrictions Deed Restrictions
Tax ID 3470-04-44600
Energy Description Ceiling Fans,Digital Program Thermostat,Energy Star Appliances,Energy Star/CFL/LED Lights,Generator,High-Efficiency HVAC,Insulated/Low-E windows,Tankless/On-Demand H2O Heater
Acceptable Financing Cash Sale, Conventional, FHA, Seller May Contribute to Buyer's Closing Costs
Tax Rate 1.9868
Disclosures Mud, Sellers Disclosure
Listing Terms Cash Sale, Conventional, FHA, Seller May Contribute to Buyer's Closing Costs
Financing Cash Sale,Conventional,FHA,Seller May Contribute to Buyer's Closing Costs
Special Listing Condition Mud, Sellers Disclosure
Read Less Info
Want to know what your home might be worth? Contact us for a FREE valuation!

Our team is ready to help you sell your home for the highest possible price ASAP

Bought with Texas United Realty






