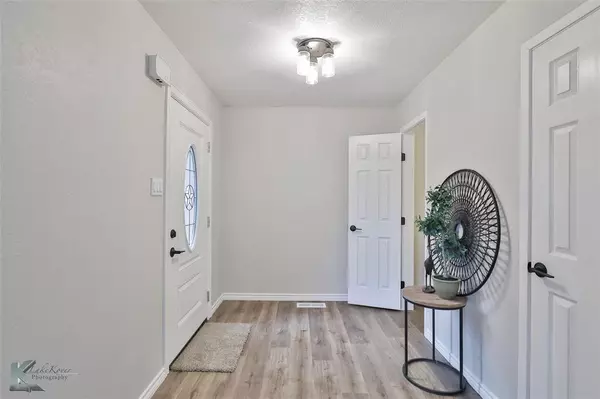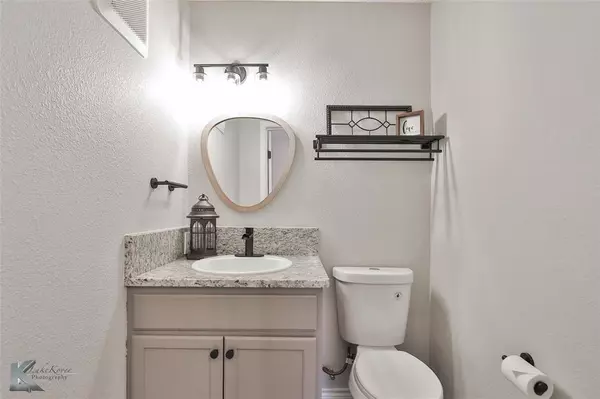$220,000
For more information regarding the value of a property, please contact us for a free consultation.
3 Beds
3 Baths
2,234 SqFt
SOLD DATE : 10/24/2024
Key Details
Property Type Condo
Sub Type Condominium
Listing Status Sold
Purchase Type For Sale
Square Footage 2,234 sqft
Price per Sqft $98
Subdivision Annwood Add
MLS Listing ID 20690798
Sold Date 10/24/24
Bedrooms 3
Full Baths 2
Half Baths 1
HOA Fees $155/mo
HOA Y/N Mandatory
Year Built 1975
Annual Tax Amount $2,886
Lot Size 2,003 Sqft
Acres 0.046
Lot Dimensions 25 x 80
Property Description
FREEDOM AT LAST...from the responsibility of exterior and pool maintenance. Time to enjoy your home and recently renovated community pool area without the drudgery of weekend duties! Needless to mention, an end unit is a sought-after location to this Maison Jardin Condominium Property. Meticulously updated top to bottom with a soothing paint palette, plush carpeting and luxury vinyl flooring. Not a detail is left untouched with granite countered kitchen and baths, clean white toggle switches, rubbed oil bronzed ceiling fans and lighting. Absolutely wonderful floor plan with garage level entry to kitchen, laundry and living area. Natural light streams through an abundance of windows and sliding door accesses on both first and second level floors. The primary bedroom offers ensuite vanity and a custom closet system that any clothes diva will covet. Rear entry, double car garage with power door openers not only offer the ultimate in privacy but access to your owner pool paradise!
Location
State TX
County Taylor
Community Club House, Community Pool, Curbs, Perimeter Fencing, Sidewalks, Other
Direction South on Barrow to South 27th, West to Caton and South on Caton; or East on Southwest Drive to Caton (one block before Barrow).
Rooms
Dining Room 1
Interior
Interior Features Built-in Features, Cable TV Available, Decorative Lighting, Granite Counters, High Speed Internet Available, Open Floorplan, Walk-In Closet(s)
Flooring Carpet, Luxury Vinyl Plank
Fireplaces Number 1
Fireplaces Type Living Room, Masonry, Wood Burning
Appliance Dishwasher, Electric Cooktop, Electric Oven, Microwave
Laundry Electric Dryer Hookup, Utility Room, Full Size W/D Area, Washer Hookup, Other
Exterior
Garage Spaces 2.0
Fence Gate, Wrought Iron, Other
Pool Gunite, In Ground, Outdoor Pool, Other
Community Features Club House, Community Pool, Curbs, Perimeter Fencing, Sidewalks, Other
Utilities Available Asphalt, Cable Available, City Sewer, City Water, Community Mailbox, Curbs
Roof Type Composition
Parking Type Additional Parking, Garage, Garage Double Door, Garage Faces Rear, Kitchen Level, On Street, Open
Total Parking Spaces 2
Garage Yes
Private Pool 1
Building
Lot Description Few Trees, Interior Lot, Landscaped, Other, Park View, Sprinkler System, Subdivision, Zero Lot Line
Story Two
Foundation Slab
Level or Stories Two
Structure Type Brick
Schools
Elementary Schools Jackson
Middle Schools Madison
High Schools Cooper
School District Abilene Isd
Others
Restrictions Deed,Other
Ownership Please See Addenda
Acceptable Financing Cash, Conventional
Listing Terms Cash, Conventional
Financing Conventional
Special Listing Condition Deed Restrictions, Special Assessments, Special Contracts/Provisions, Other
Read Less Info
Want to know what your home might be worth? Contact us for a FREE valuation!

Our team is ready to help you sell your home for the highest possible price ASAP

©2024 North Texas Real Estate Information Systems.
Bought with Jenna Dahlberg • eXp Realty LLC






